Studio Spotlight - AW24 2nd Year
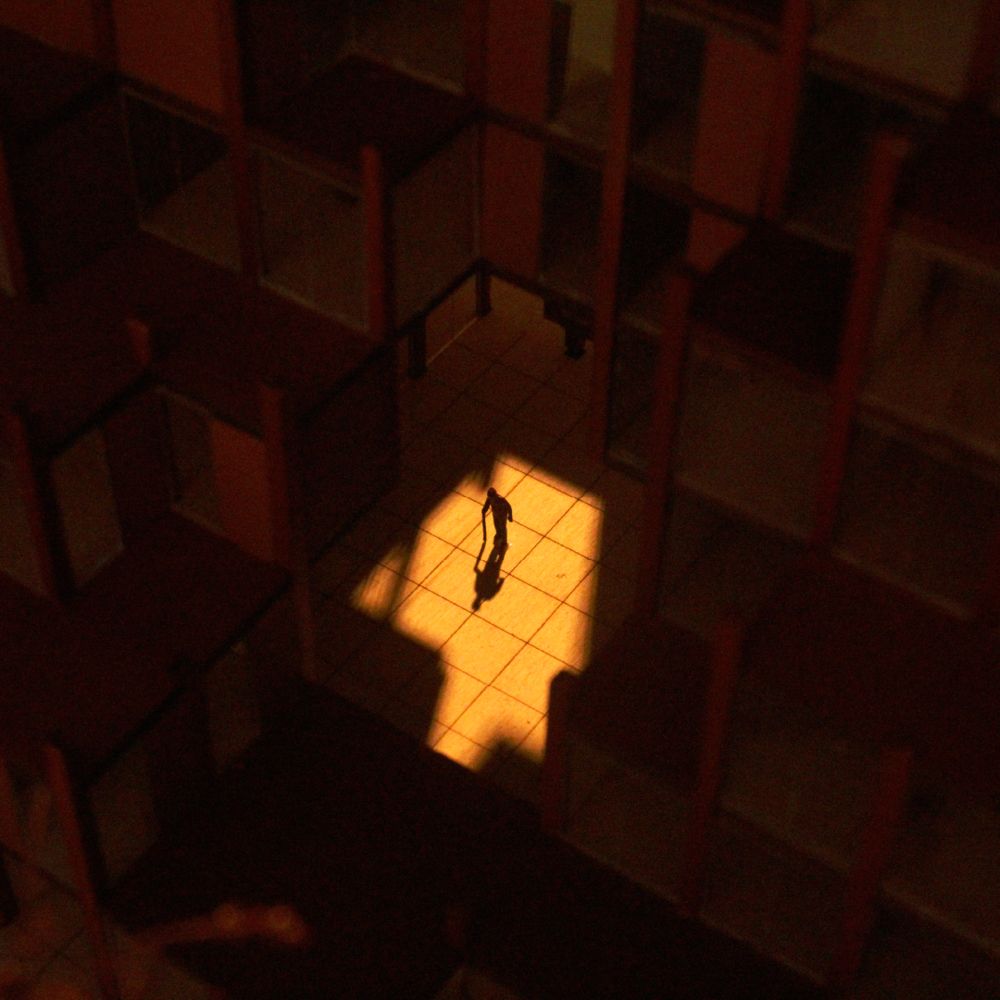
The 2024 2nd year´s Studio had many interesting results and designs produced by the students. In this context, the Reinijs Acht, Beata Valdmane and Ingus Martinsons trio, developed their architectural solution in an unique and rational manner, naming their proposal "ZVIRGZDU KLINTS," being highly appreciated by their tutors and jury. Here the team presents a bit about their design:
ZVIRGZDU KLINTIS is a nine-story mixed-use building designed to integrate urban living with natural elements, drawing direct inspiration from Latvia’s sandstone cliffs found along riverbanks. The project proposes a structure that mimics the natural erosion and layering of these formations, where time and environmental forces shape space, light, and movement. By translating these geological processes into architectural form, the building establishes a strong connection between materiality, function, and context.
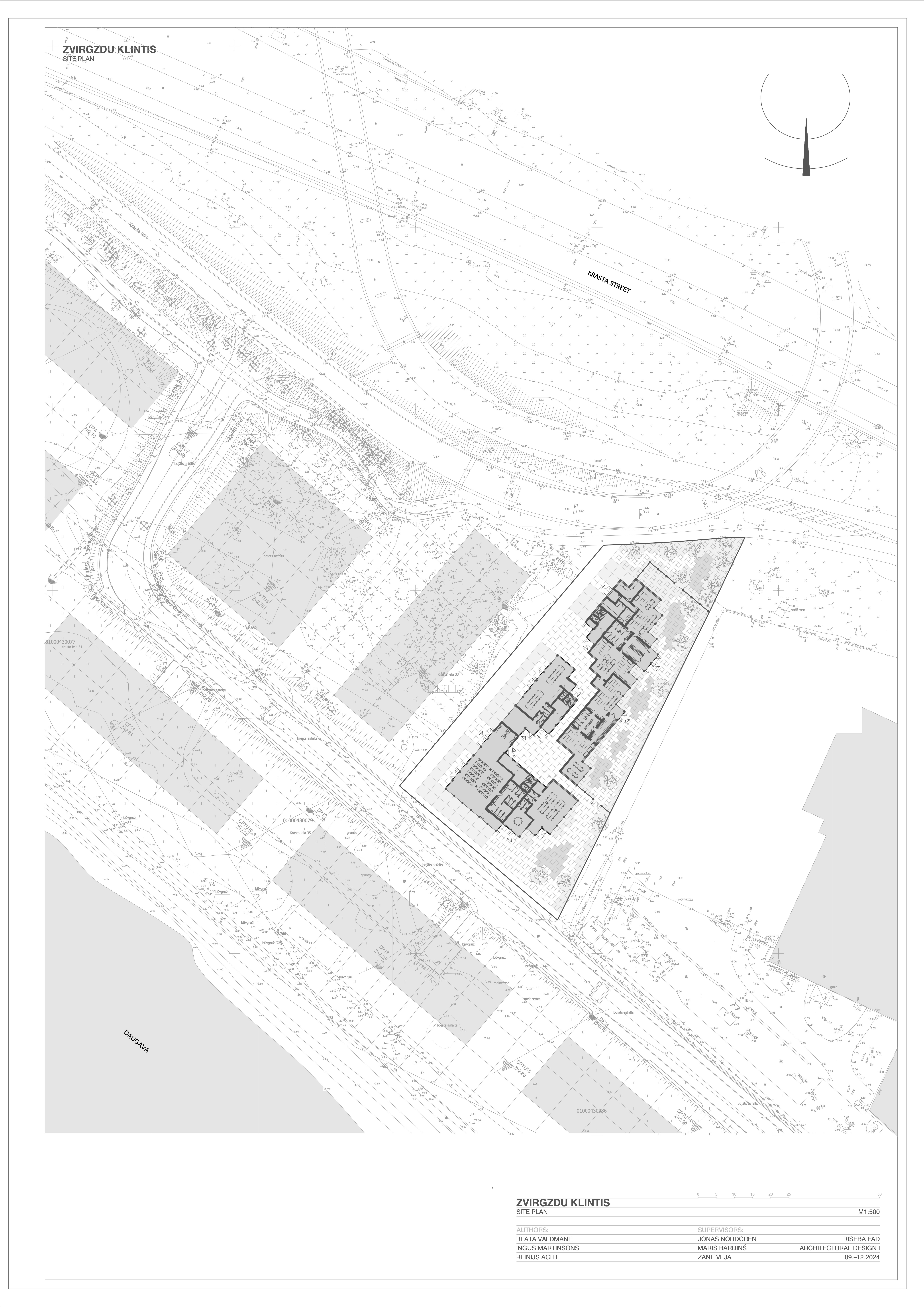
The architectural massing reflects the contrasting forces of the urban and natural environments.
The western façade follows the structured city fabric, presenting a solid, monolithic form that aligns with its surroundings. In contrast, the eastern façade breaks open into a sequence of stepped terraces, allowing nature to extend into the building and providing each residence with access to outdoor space. This gradual dissolution into the landscape enhances the transition between built and unbuilt, echoing the way sandstone formations are sculpted by wind and water over time.
The highest point of the structure is positioned at the northernmost corner, reinforcing its presence in the urban skyline while maximizing solar exposure throughout the day. The building is not simply placed within its environment—it is shaped by it, responding to natural light patterns and the movement of its users
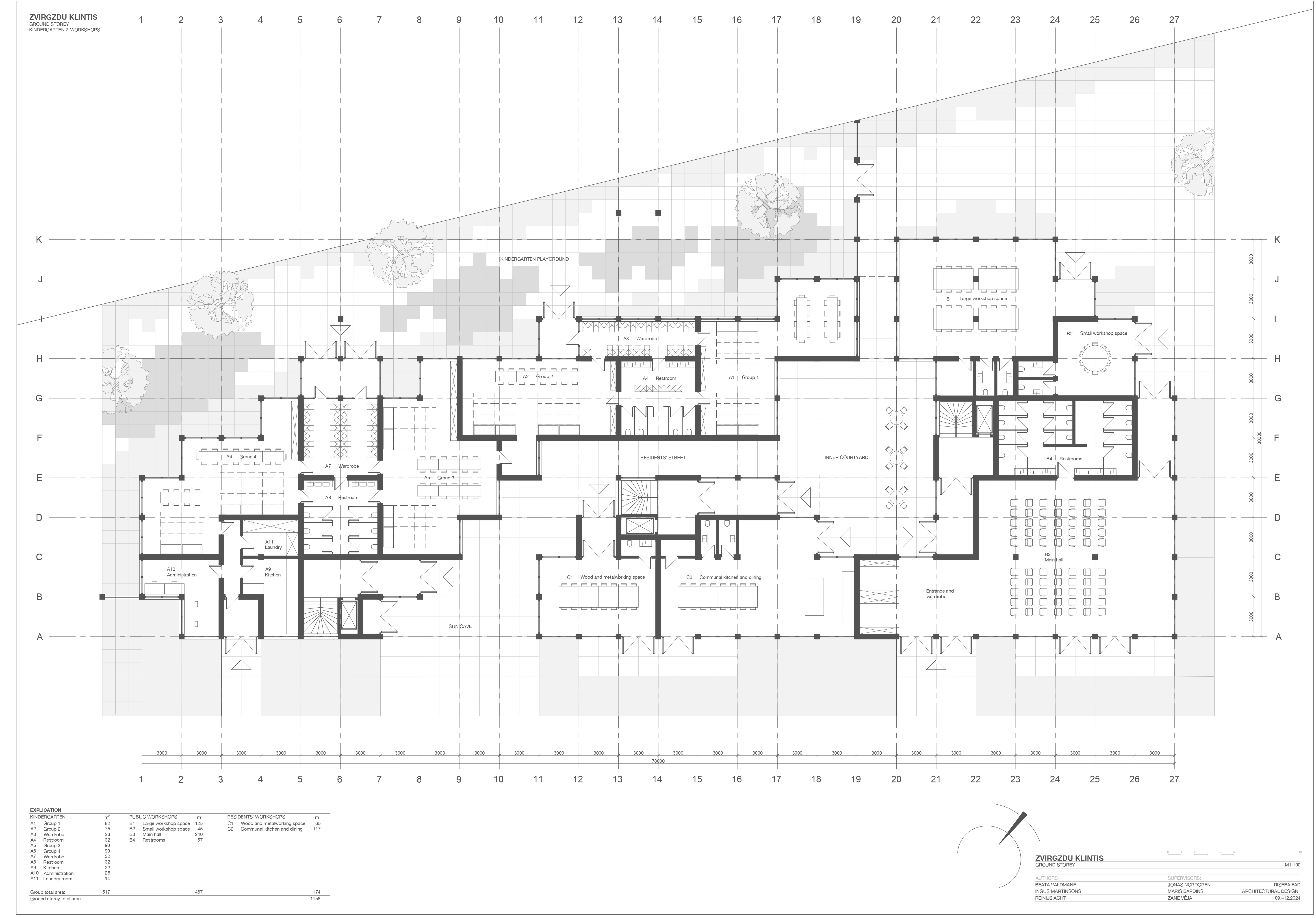
Materiality and Surface Treatment
The selection of cross-laminated timber (CLT) as the primary structure reinforces the project’s commitment to sustainability and warmth, mirroring the organic stratification of sedimentary rock. The northern and western façades are clad in reddish plywood panels, a direct reference to the color and texture of natural sandstone. This choice establishes a visual and tactile connection to the geological inspiration while maintaining a protective outer shell against prevailing winds and urban density.
The eastern and southern façades integrate solar glass in a similar reddish tone, allowing the building to actively engage with environmental forces. This not only strengthens the conceptual link to the sun’s role in shaping natural landscapes but also introduces a performative aspect, turning sunlight into energy and reinforcing the dialogue between natural processes and human intervention.
Light and Spatial Composition
A defining feature of the project is the strategic placement of three carved openings, or "caves,” which act as light wells and circulation nodes, reinforcing the connection between sunlight and spatial organization. These openings correspond to key moments in the sun’s daily path:
- The noon cave is positioned to illuminate the main residential entrance, creating a natural threshold and drawing visitors inside.
- The morning and evening caves extend toward the inner courtyard, framing moments of transition and interaction while defining the building’s microclimate.
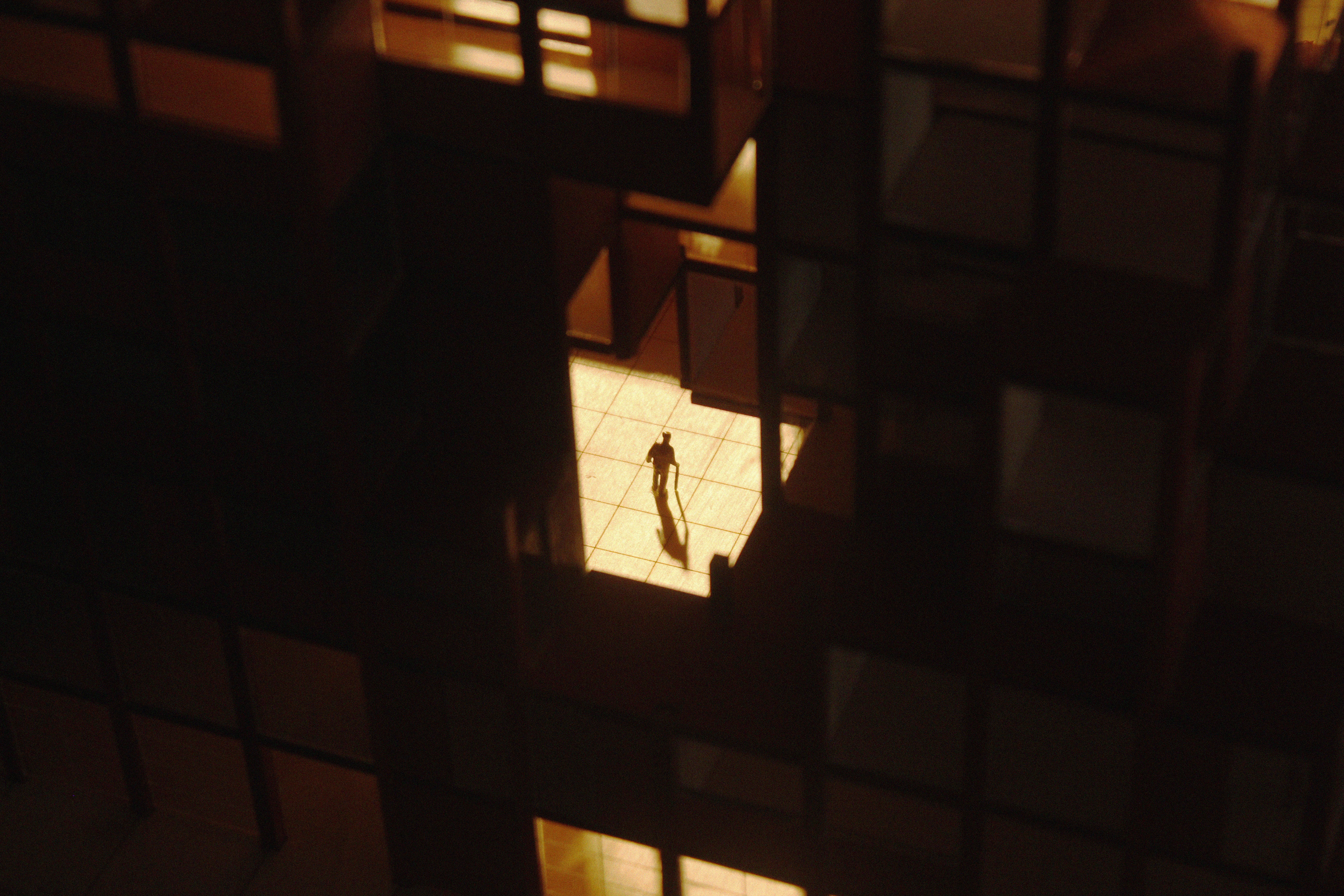
These voids are not merely aesthetic gestures but function as spatial regulators, controlling light penetration, ventilation, and movement within the structure. Their varying depths create shifting shadow patterns, reinforcing the idea of an architecture that is in constant dialogue with time and atmosphere.
Residential and Kindergarten Interplay
By ensuring that each apartment includes a private terrace or balcony, the project emphasizes individual access to outdoor space, akin to the way natural rock formations provide sheltered alcoves within their mass. This design approach strengthens the relationship between interior and exterior, allowing the experience of light, air, and openness to permeate everyday living.
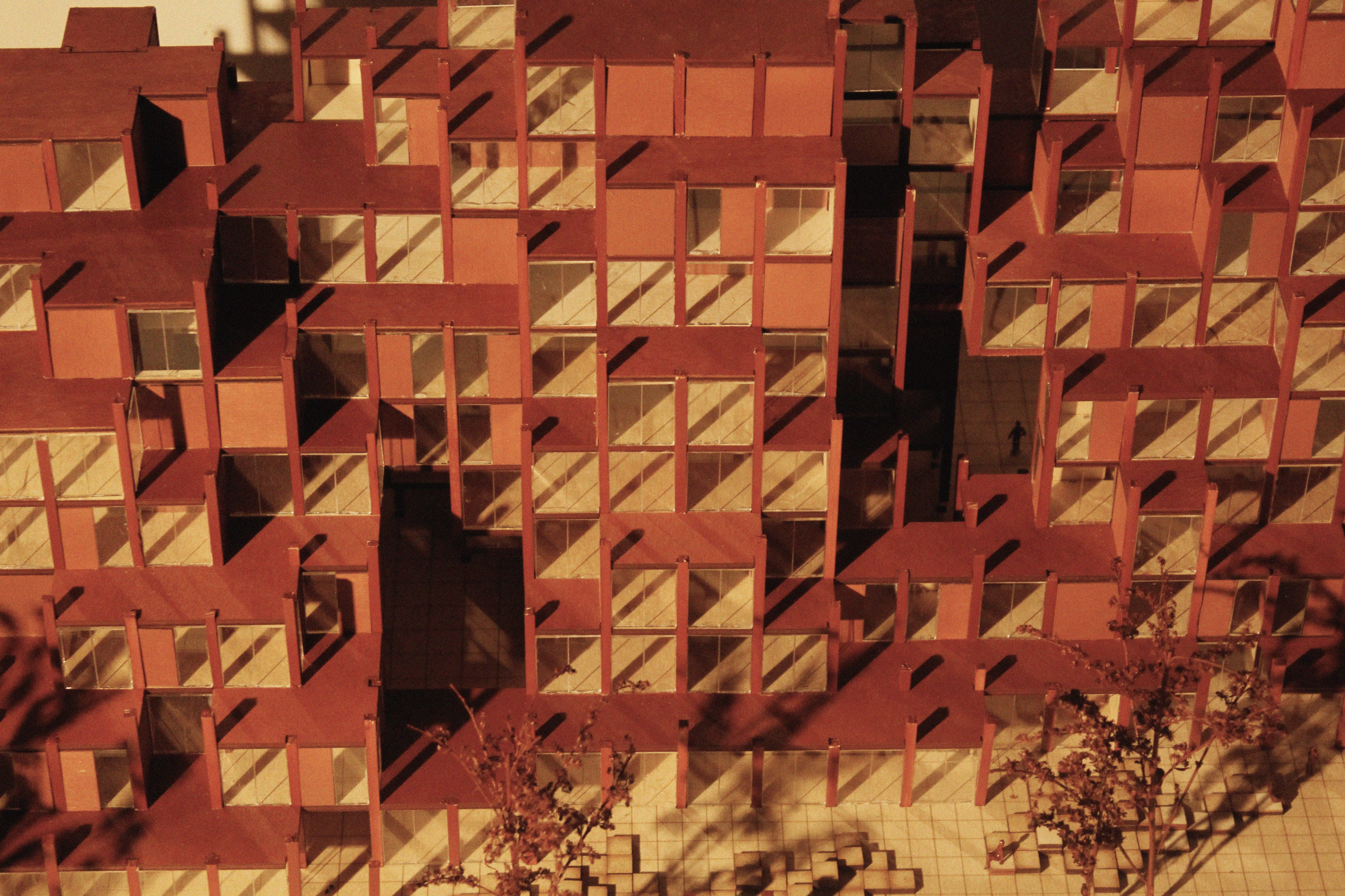
On the ground floor, the kindergarten engages directly with the architectural concept, both in form and scale. The playground reflects the building’s modular grid, transforming the 3x3x3.5m structural rhythm into a 1x1m playful landscape, reinforcing the idea of natural topography as an organizing principle. The caves extend into this level as intimate zones, subtly guiding circulation and defining areas for play, learning, and social interaction.
ZVIRGZDU KLINTIS seeks to merge geological memory with contemporary living, transforming the erosion patterns of sandstone cliffs into an architectural language that responds to light, function, and urban conditions. Through its layered materiality, interplay of voids and solids, and strategic use of solar energy, the building becomes a living system, continuously shaped by natural and human forces. It is not just a shelter but an experiential landscape, where time, space, and environmental interaction define a new model for mixed-use architecture in Riga.