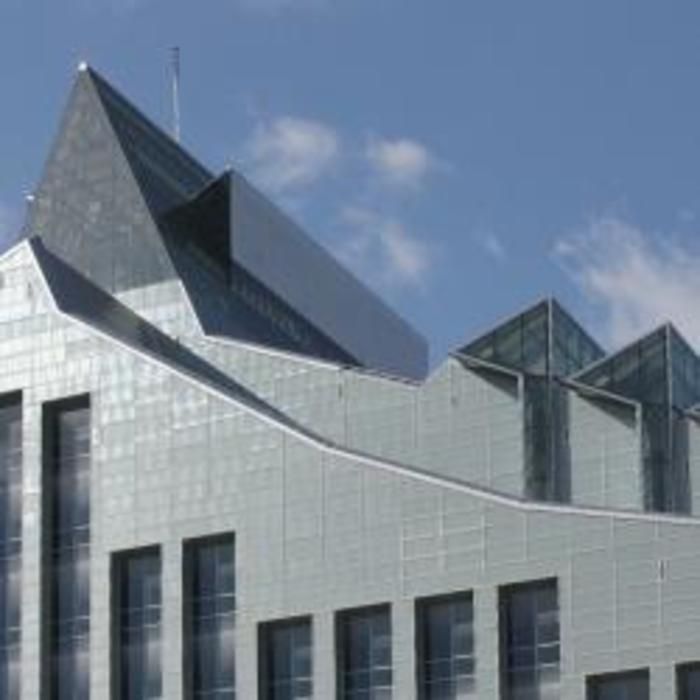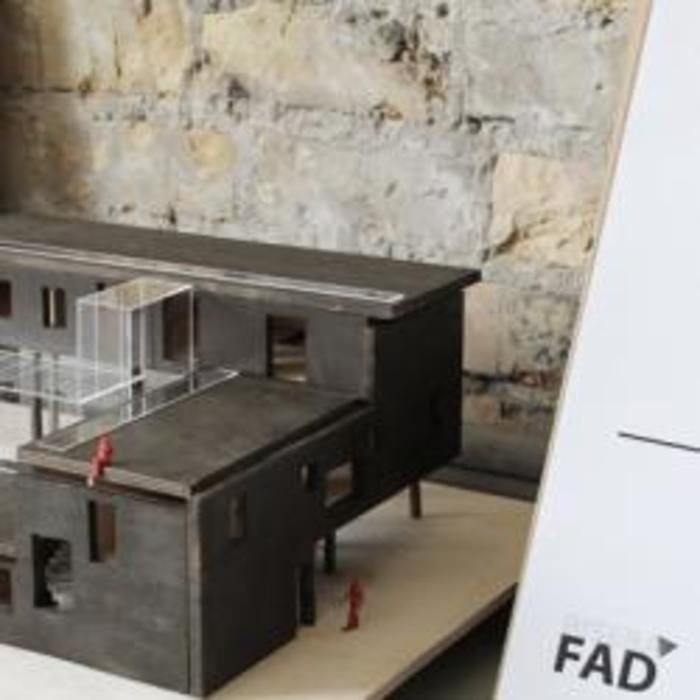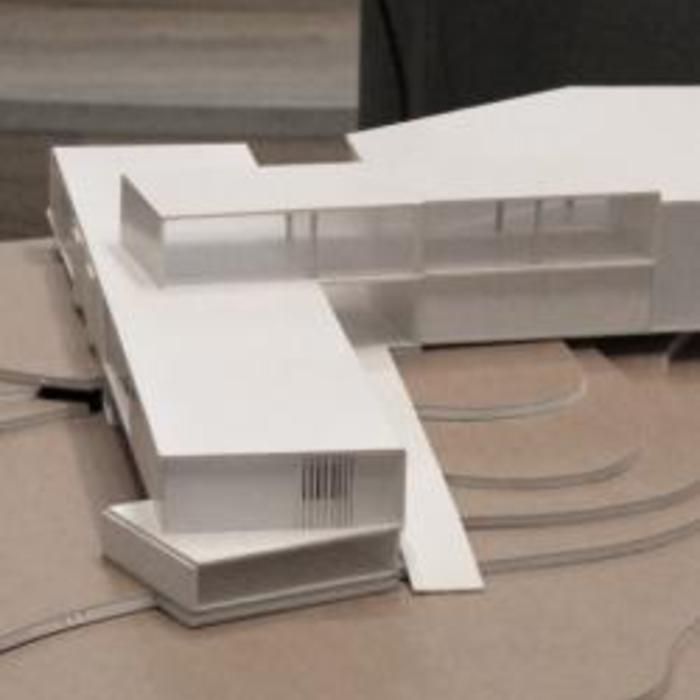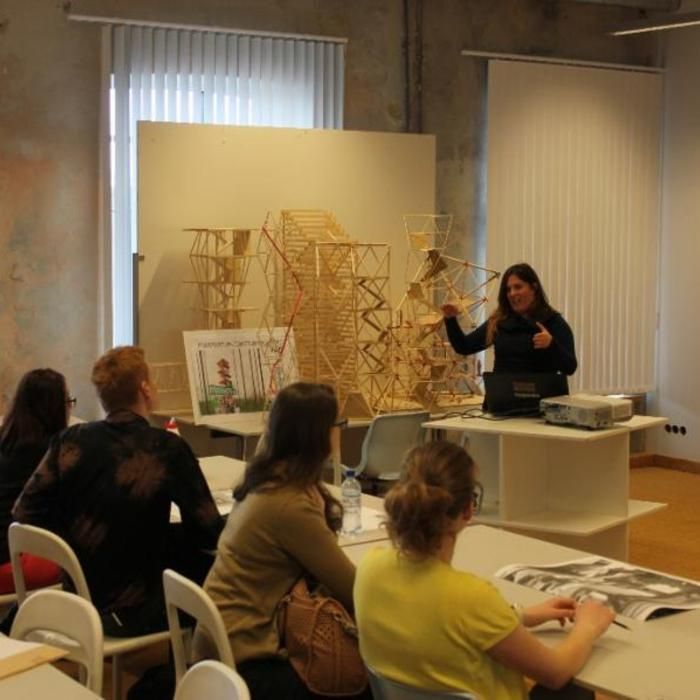On June 12, 2013 RISEBA FAD students and tutors visited the building of National Library of Latvia. Jānis Kreicburgs who is an instructor of the course of Building technologies at RISEBA introduced with building construction process, siteorganization, building technology and materials, the use of the building.
Read more
1st YEAR STUDIO / LAT HOUSE (Living Apart Together)
On 27th of May, the first year students of RISEBA FAD presented their final projects for a family house in Ķīpsala. Together with the tutors of the studio, visiting jury members were invited to review the projects - Cynthia Markhoff, Kelly Nelson and Zaiga Gaile. The jury of the final project will be the apotheosis of one year of intensive work performed by the first year students of the RISEBA FAD. In the faculty the design studio is the central place where students can explore and experiment with the design of architecture, a place where we are “thinking by making”, a process in which rationality meets intuition and culture meets engineering.
Read more
2nd YEAR STUDIO / CULTURAL HOUSE IN SAULKRASTI
On the 28th of May students of the second year of Riseba FAD presented their concepts and projects for the Cultural House in Saulkrasti at the Saulkrasti City Council. Together with the tutors of the studio, special jury was invited to review the projects - architects Bert Gellynck, Kelly Nelson and representative of City Council - Normunds Līcis.
Read more
ARCHITECTURE DESIGN MASTERCLASS APPLICATION for gymnasium graduates - potential architecture students IS OPEN. Date and time: April 20, from 10 am until 3 pm (arrival starting from 9.30). Masterclass supervisors: RISEBA FAD design studio tutors Cynthia Markhoff (MARCKS Studio, NL) and Oskars Redbergs (director of Architecture programme).
Read more
Henrijs Vigo Lācis (24.12.1929.-14.07.2012.) pazīstams kā būvinženieris, kurš projektējis Latvijā daudzas nozīmīgas ēkas. Arhitektūra ir inženieru pūliņu spogulis, jo viņu veikumu tīrā veidā nereti ir grūti parādīt. Visbiežāk tieši šī iemesla dēļ būvinženieru darbs negūst tādu ievērību kā arhitektu veikums, lai arī tieši inženieri ir tie, kas arhitektu domu spārnoto lidojumu padara realizējamu.
Izstādē skatāmie arhitektūras objekti (fotogrāfs Oskars Broks, Parus Studio) ataino atsevišķas epizodes no Henrija Lāča 58 gadus garā darba stāža. Tie iezīmē ciešo saikni starp arhitekta un būvinženiera profesijām. 40 lielformāta arhitektūras fotogrāfijās, no kurām 10 ir stereo attēli, skatītājs varēs iepazīties ar daudziem objektiem, kuru veidošanā Henrijs Vigo Lācis ir piedalījies - autoru kolektīva sastāvā vai arī kā galvenais inženieris. Viņš aktīvi turpināja būvinženiera praksi arī pēc aiziešanas pensijā un radoši strādāja līdz pat mūža beigām 2012. gadā.
Read more




