-
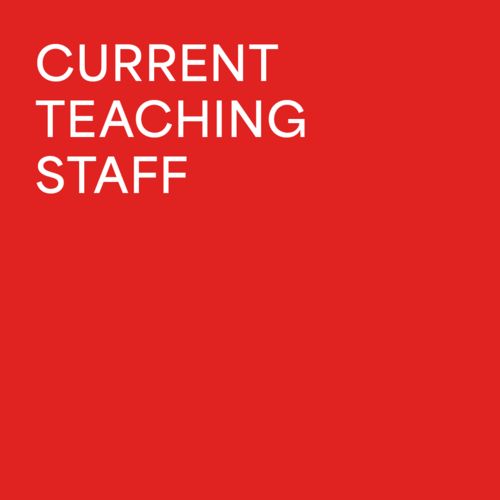
2025-2026
Faculty of Architecture -
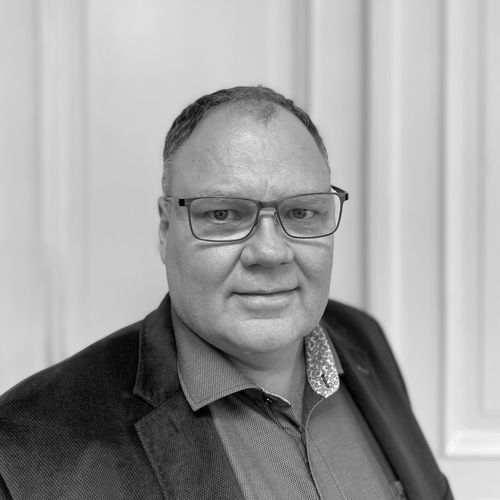
RUDOLFS DAINIS ŠMITS (LV)
Dean of the Faculty of Architecture, MA Architecture programme directorRudolfs Dainis Šmits, Dipl. Arch., is the dean of the faculty and MA Architecture programme director, lecturer. Dainis is also a globally experienced architect – currently leading his own practice RDSA Studio based in Riga. He studied architecture, art history and painting at the University of Illinois, Chicago and theology at Covenant Theological Seminary. St. Louis in the USA.
Dainis has over 30 years of experience working in multi-cultural environments (e.g. Europe, Middle East and Central Asia). As principal architect and design manager he has been involved and led various large scale commercial, residential, and civic projects. Design collaboration as associate architect with Gunnar Birkerts FAIA on the National Library of Latvia, Riga (2006-2012) and with Hill International, Senior Design manager for The Grand Egyptian Museum, Cairo (2012-2016); Heneghan-Peng Architects, Dublin; and WestField Hamburg-Uberseequatier, port development project (2017), participating architects (e.g. Christian de Portsamparc, UN Studio, HPP International and others).
Internationally, he has focused on project idea delivery, design management and specialist experience incl. design innovation and research, technical detailing and value engineering of complex building envelope systems, specialist facades systems, curtain walls, glazed structures; stainless steel and stone cladding systems.
Academic interest and research include architecture theory – a critical approach to design and reading architecture distinguishing between idea, concept and affect vs. projective architecture. He is investigating architectural space and aspects of memory, meaning, duration, transcendence, presence and parallel investigations in abstract painting – exhibited locally and internationally (e.g. Latvia, Estonia and the USA). His projects have received local recognition and international citations for design excellence (e.g. LAS, AIA). Previous teaching experience – adjunct faculty member at Riga Technical University, Faculty of Architecture, 2nd-year studio design instructor and professional practice lecturer (2000-2003). -
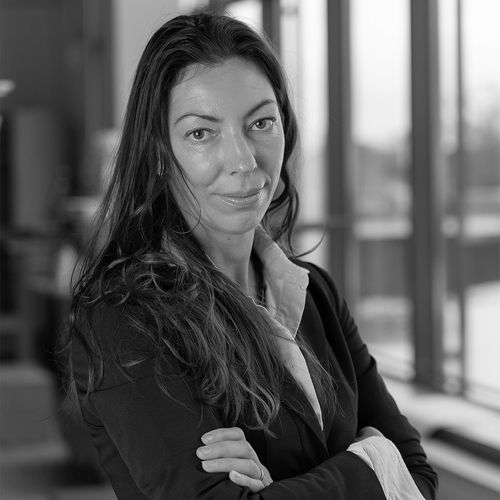
ANNA OLHA (LV)
BA Architecture Programmer Director, researcher, lecturer.Anna’s academic qualifications include professional master’s and bachelor’s degrees in architecture, complemented by advanced studies in Real Estate Investment and Development, as well as an MSc in Economics. This multidisciplinary education, acquired in Latvia, the United Kingdom, and Bulgaria, provides her with a solid foundation for integrating architectural design, urban theory, and economic thinking within undergraduate studies.
Anna has over 20 years of experience working in multicultural environments, with extensive practical expertise in design, architecture, construction, logistics, and project management across projects of varying complexity and fields of business.
She is a PhD candidate at Riga Technical University (Faculty of Architecture) and a member of the Latvian Design Association. Her doctoral research focuses on adaptive residential outdoor environments for inclusive aging in place, addressing age-inclusive urban concepts, strategies, and practical adaptation methods for existing built environments in response to demographic change.
In addition to academic and administrative responsibilities, Anna regularly participates in international scientific conferences, contributes analytical publications, visits international design orientated fairs, leads her own LV-BG based development practice and actively engages in sports.
-
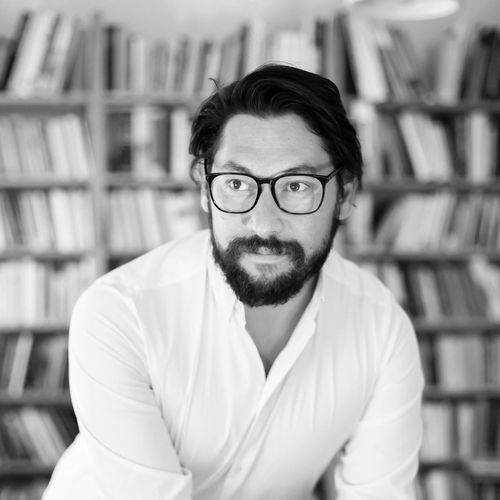
EFE DUYAN (TR)
EFE DUYAN (TR) Associate Professor Dr.Efe Duyan, born in İstanbul in 1981, teaching theory, history, and design at Mimar Sinan FAU since 2013. He has affiliated with several universities for research or guest lectures, such as Berlin Technical University, Ca' Foscari University, Minnesota University, Istanbul Technical University, Atalanta University, Iowa University, George Washington University, and Boston Massachusetts University.
His fields of research are contemporary design, critical design perspectives, spatial experience, architectural writing and theory, Early Modernism, and the history of Eastern Mediterranean architecture.
He has studied architecture and philosophy at METU (BA - 2005), History and Theory of Architecture at YTU (M.S.-2008), and History of Architecture in Mimar Sinan FAU (PhD-2013).
As an advocate of freedom of expression and creative thinking, he has been an active cultural actor curating international events, workshops, and conferences, in addition to his work in academic editorship.
He has also an international career as a poet and author. His poetry has been translated over twenty-five languages and invited to numerous literary events in the world, including Iowa University’s International Writing Program and St. Louis University’s Hurst Professorship program -
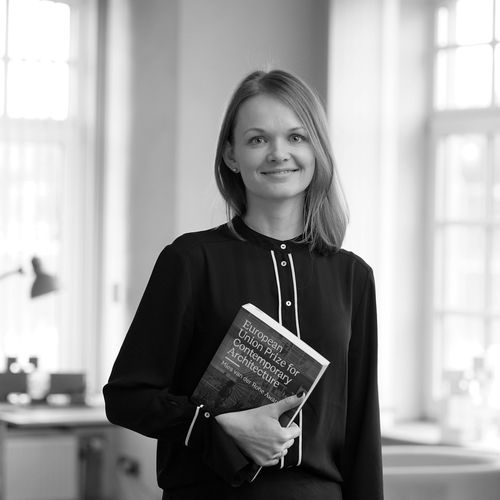
ZANE VĒJA (LV)
ZANE VĒJA (LV) lecturerZane Vēja is an architect, graduated from both RISEBA FAD Bachelor and Master programs. Both graduate works focused on Urban public space development proposals in the historical environment – Jēkabpils historical center (BA) and Riga Central Market and Central railway station territory (MA). International experience gained while studying in Istanbul Bahcesehir University 2014-2015. During studies experience gained in many workshops and competitions. From 2016-2019 worked on several elevated infrastructure projects collaborating with structural engineering companies Vektors, Ceļuprojekts and Rodentia, including design proposals for bridge over Daugava in Jēkabpils and Pedestrian bridge over Vecdaugava in Carnikava.
-
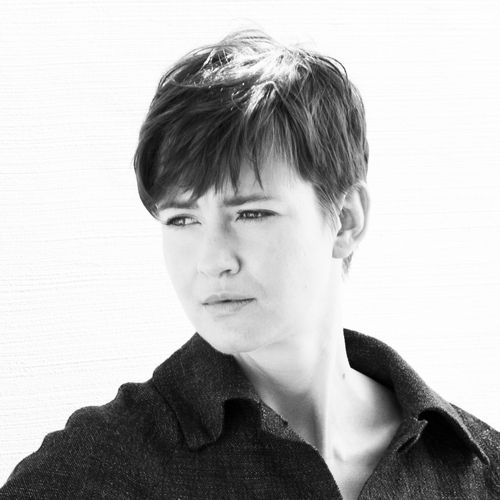
ILZE PAKLONE (LV/JP)
ILZE PAKLONE (LV/JP) Architect, lecturer of the Architecture history and supervisor at the Architectural Design studiosIlze Paklone holds Doctoral Degree in Architecture from Riga Technical University completed in 2015 with the thesis Visual representation in spatial planning in Latvia.
From 2011 until 2015 supported by the Japanese Government Scholarship program Monbukagakusho she was a doctoral and research student at The University of Tokyo Urban Design and Conservation Laboratory focusing on the legal framework, theoretical and practical approaches to urban planning in Japan.
Her field of expertise in architecture and spatial planning includes such competencies as 1) extensive experience in design and technical projects within international teams 2) teaching and research at university level 3) publications for architects and wider audiences on contemporary architecture 4) graphic design with particular emphasis on visualizations for urban design.
Ilze has gained teaching experience starting from 2010 at the Riga Technical University, Latvia and Keio University, Japan, where she was a guest researcher-assistant for the project Measuring the Non-Measurable. Her work experience in architecture started in 2002. Ilze is the co-founder of STUDIO WASABI (JP) and has worked in such offices as Wiel Arets Architects (NL), NRJA and Armands Bisenieks Arhitekti (both LV).Ilze has collaborated with RAFAEL A. BALBOA on publications for Italian magazine DOMUS and has a wide range of other publications in conference proceedings, graphic contributions for various publications, numerous presentations in the conferences and research activities.
-
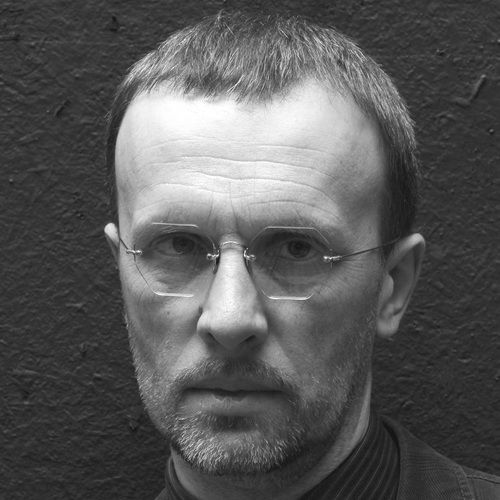
ATIS KAMPARS (LV)
ATIS KAMPARS (LV) Lecturer in Fine arts and Theory of ArtEducation: Art Academy of Latvia, pictorial art; St. Petersburg State Academic Institute of Fine Arts, Sculpture and Architecture, named after I. E. Repin. Atis Kampars completed cultural heritage training in Salzburg, Austria; holds a strategic management certificate from School of Economics in Riga in cooperation with the William Davidson Institute at the University of Michigan (US).
Atis started his doctoral studies in the School of Arts, Design and Architecture of Aalto University (FI) in 2010 with the doctoral research Culture of Academic Drawing – History, Problematics, and Context. He learned drawing in the University of Southern Maine (US) and in the Academy of Fine Arts, Helsinki (Kuvataideakatemia).He worked as Erasmus guest lecturer in several Scandinavian high schools. A participant in various European fine arts and design schools’ conferences; he represented Baltic fine arts schools in the North Association of Fine Arts High Schools (KUNO) from 2002 to 2006. He’s been working as an expert in higher education in Latvia, Estonia, and Lithuania since 2001. He participated in BA and MA theses defenses at the University of Tartu Institute for Cultural Research and Fine Arts and Vilnius Academy of Arts. He is an art expert at the European Union representational offices in Latvia since 2010.
-
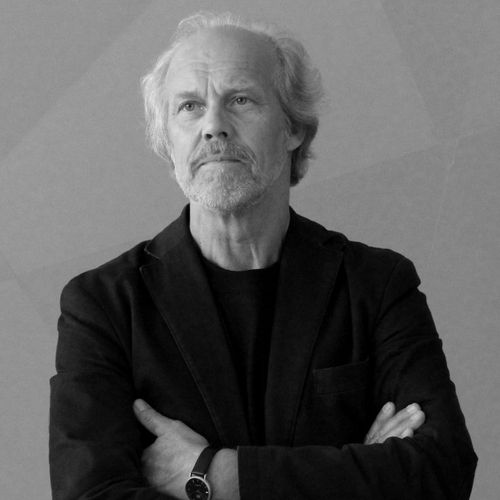
JĀNIS DRIPE (LV)
JĀNIS DRIPE (LV) Former Dean of the Faculty of Architecture and Design, lecturerDr.h.c.arch. Jānis Dripe is former dean of the Faculty of Architecture and Design at RISEBA. He was a head of the faculty from 2015-2020. He is currently working also as an Architect and Expert on architecture and creative industries at the Ministry of Culture of the Republic of Latvia.He is a former City architect of Riga (2006 – 2011), Head of State Protocol (2002 – 2006), Ambassador of Latvia to the Kingdom of Sweden (1996 – 2001), Minister of Culture of Latvia (1993 – 1995) and President of Architects Association of Latvia (1993 – 1996). Jānis Dripe is also an author of more than 300 articles on architecture and culture in Latvian and foreign newspapers and magazines. He is an author of the book „Architecture in Latvia 1991 – 2011” and others.
-
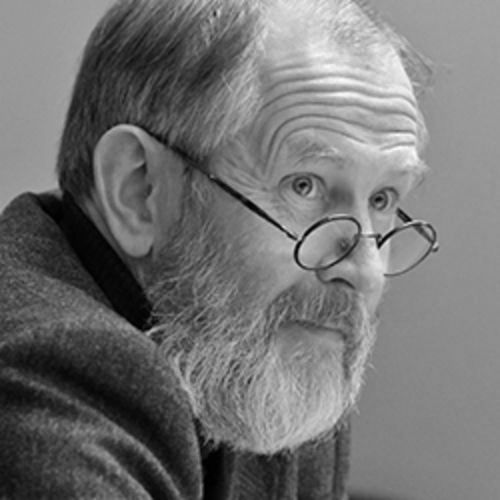
JĀNIS LEJNIEKS (LV)
JĀNIS LEJNIEKS (LV) Professor, leading researcher, lecturer of the Latvian Architectural HistoryDoctor of Architecture, received his degree in architecture at Riga Technical University, worked for the state company Pilsētprojekts (Latvian Town Planning Institute) in the Urbanism Workshop; in 90-ties he joined State Inspection of Heritage Protection as the founding Director of Latvian Museum of Architecture and remains strongly connected to it as a Curator and member of the Scientific Council. He was Guest lecturer of History of Architecture and Architectural Design in RTU, Faculty of Architecture and Urban planning. He has finished the EU Training Course Sustainable Cultural Heritage in London, UK, and is expert in architecture, urban planning and practical site management. Editor-in-Chief of bi-monthly magazine Latvijas Architektūra, historian of urban planning, author of the books Rīga, kuras nav (Never built Riga), monographs on Latvian architects Modris Ģelzis, Andris Kronbergs and others. Member of the Board of the Latvian Association of Architects, Ex-Chairman of the Board.
-
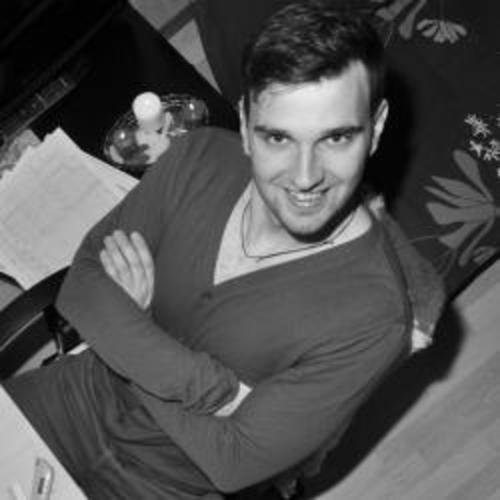
DIDZIS JAUNZEMS (LV)
DIDZIS JAUNZEMS (LV) Tutor at the Basics of Design and Architectural Design StudiosArchitect and urban planner, founder of the architecture practice DJA, based in Riga. Didzis Jaunzems received his degree in architecture in Riga Technical University. He has also studied at Norwegian University of Science and Technology and Politecnico di Milano in Italy. Likewise, he has participated in architectural summer schools in The Netherlands and Finland, workshops in India, China, and Switzerland, as well as various architectural competitions around Europe. Before founding DJA, Didzis Jaunzems worked in the worldwide recognized and leading architecture office OMA (Office for Metropolitan Architecture) on library, exhibition-park, university projects in France, Moscow agglomeration project in Russia and other country scale urban planning projects in the Middle East.
-
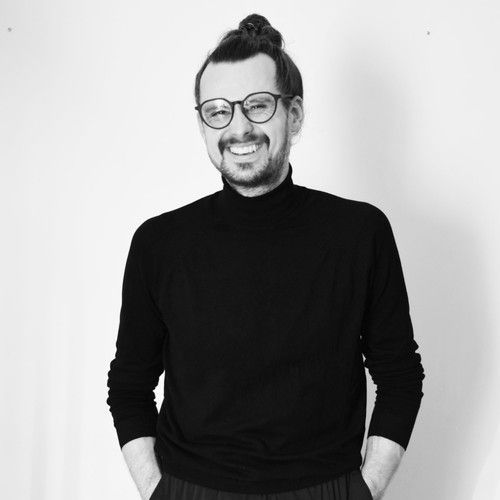
MĀRIS BĀRDIŅŠ (LV)
MĀRIS BĀRDIŅŠ (LV) Guest lecturer at the Basics of Design I courseMaris Bardins is an architect, urban planner and founder of AAStudio, an architecture and urban design studio based in Riga. He believes in concept-driven architecture that solves contemporary social, cultural, environmental, and economic issues looking forward to a better future. He graduated as an architect from Riga Technical University in 2012 and holds a Master's degree in Architecture and Urban Planning. Since then, Maris Bardins has worked with various projects on different scales and has been involved in multiple International award-winning competition proposals in Latvia, France, Norway, Croatia, Austria, and more. Since 2019 he has been a guest lecturer at RISEBA Faculty of Architecture and Design and has participated as a guest crit at Wismar University of Technology. His architectural and urban planning practice AAStudio holds a collaborative and research-based approach challenging conventional thinking and seeking innovation, optimization, sustainability, and functionality
-
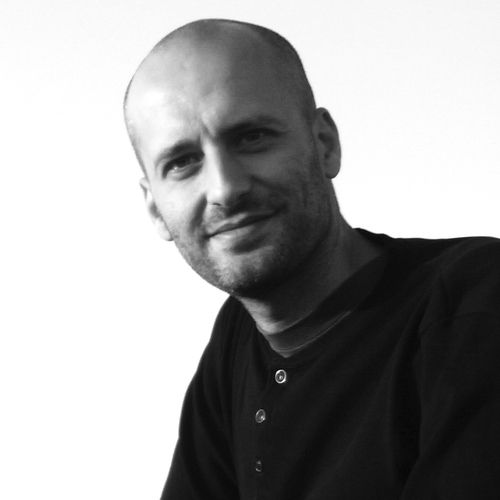
FRANCISCO MARTINEZ (ES/FR)
FRANCISCO MARTINEZ (ES/FR) Guest tutor at the Architecture Design studioFrancisco Martinez holds a degree in Architecture from ETSAV Valencia and Paris La Défense, as well as a Master's degree in Arts and New Technologies from the Fine Arts School in Valencia. Since 2016, he has been a partner at the Paris office of the Swiss architecture firm Kubota & Bachmann Architects. He is involved in several high-profile projects, including cultural and educational buildings such as a theater in Strasbourg (France) and the recently awarded Aitex Lab competition in Alcoy (Spain).
Previously, Francisco collaborated extensively with renowned architect Jean Nouvel (2000–2007) as a project architect on the iconic Agbar Tower in Barcelona. He also served as project director at OMA (2010–2016), where he led the design of the Bibliothèque Alexis de Tocqueville in Caen, France.
-
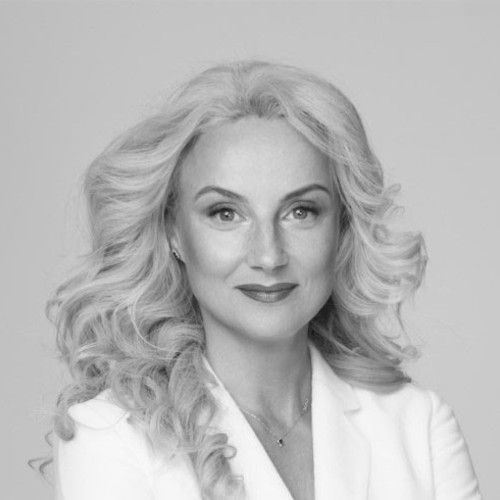
EVA STAŅĒVIČA (LV)
EVA STAŅEVIČA (LV) Guest lecturer in the Interior Design courseEva Stanevica has been involved with interior design, interior decoration, product design and project management for more than 20 years and has worked in Latvia as well as internationally including: Riga, Milan, London, Piacenza and Padova.
Her experience as an interior designer and project manager includes various building and space types ranging from: commercial properties, hotels, spas, bars and cafés, offices and residential projects.
She has been employed as an interior designer, project manager and procurement oversight, working directly for clients or architects, contractors, professional service firms and developers.
Eva visits the most important world furniture and decorum design fairs on a regular basis and has a great amount of contacts amongst Italian and British manufacturers thus offers knowledge of FF&E contracting and organising tenders on customers behalf.
Eva also has a masters degree in Art History and Theory from Latvian State Academy of Arts as another of her professional passions is writing about design for architecture and interior design magazines such as Latvijas Architektura and Deko. Aswell Eva’s interior design projects have been published in local and international press.
Eva has managed her own business since 2005, is a member of the Latvian Designer Society and a certified interior designer.
-
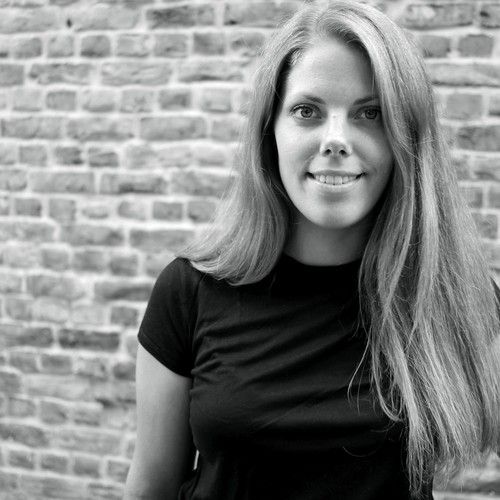
LIENA ŠILIŅA (LV)
LIENA ŠILIŅA (LV) Guest lecturer at the Basics of Design IArchitect Liena Šiliņa, NOONSOON
Studied at Riga Technical University and Lund University in Sweden. With the support of a Fulbright scholarship, she obtained a master's degree at the University of Illinois at Chicago at the School of Architecture (UIC School of Architecture). Certified designer of Passive Buildings. She updated her knowledge in summer schools and courses in Germany, Finland, Slovakia and Latvia.
Since 2010, within architecture office MADE Arhitekti has worked as an architect on the Saldus School of Music and Art, the Latvian Pavilion EXPO in Milan, the Salaspils Kindergarten, the forecourt of the Daile Theater and other projects and award-winning competition proposals.
She founded the architectural office NOONSOON, which is currently working on the Group House for young people with severe developmental disabilities in Imanta and several private house projects. In practice, an architect looks for intellectually challenging tasks and resourceful solutions.
-
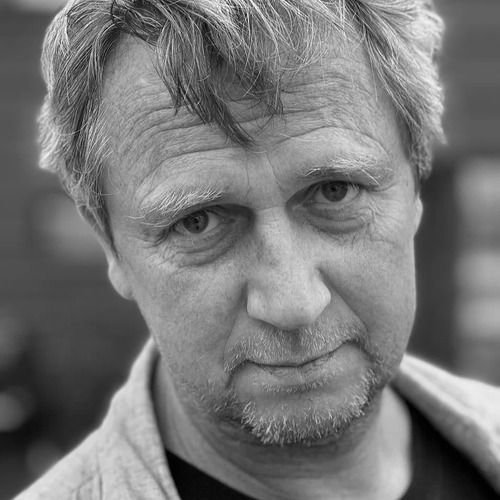
JONAS BÜCHEL (DE)
Guest lecturer in the Sociology study courseJonas Büchel is Lecturer at the University of Latvia, Faculty of Social Sciences, with a special focus on Social Work and Political Sciences. Since 2022 guest lecturer at RISEBA FAD.
During the last years focusing on the theoretical concepts and practical applications of cultural planning and participatory / co-creative methodologies in regional, municipal and community settings.
Jonas is Association Urban Institute co-founder, board member and project manager.
Initiator, co-creator and curator of the „Empty Spaces“ project. The project aimed to raise the awareness of the situation of abandoned buildings and conceptually worked on tools and instruments of temporary reuse of the buildings. in Riga. In cooperation with the Goethe-Institut Riga. http://blog.goethe.de/weltstadt/plugin/tag/riga
Co-author of the „Free Riga 2014”, later „Free Riga“ (NGO) movement.
Consulting partner of the Ministry of Environmental Protection and Regional Development, the Municipality of Riga, the City Architect Office in Riga, the German Embassy in Latvia and other state and municipal institutions in the Baltic States and Finland. Main working focus: Social and economic urban and regional regeneration. -
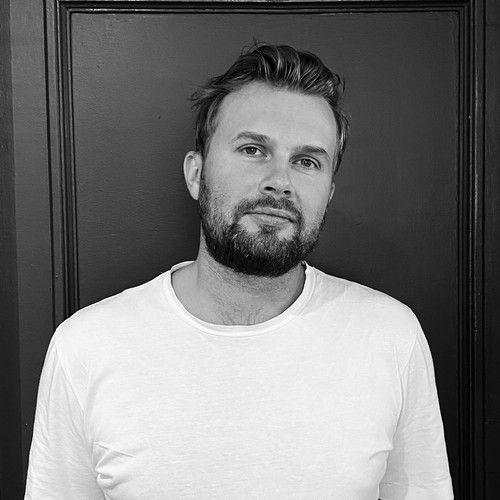
REINIS PRĒDELIS (LV)
REINIS PRĒDELIS (LV) Guest lecturer at the Basics of Design IArchitect Reinis Prēdelis studied at the Riga Technical University and the Faculty of Architecture of the Polytechnic University of Valencia, acquired additional competences at the Latvian Academy of Arts. Reinis has more than ten years of professional experience in the field of architecture, he is a co-founder and manager of a multidisciplinary team of architects. Author and co-author of various notable projects and competition works. The most ambitious projects – Office complex VERDE, architectural image and solutions of t/c “Akropole”, hotel complex in Old Riga, Grēcinieku Street 23/27, tender works – social apartment complex in the Netherlands, Viking Museum in Oslo, Norway, office building in Riga, Valdemāra Street 47 u . Intelligence is appreciated in the creation of architecture, as well as the ability to cooperate with details and to lead processes to a result.
Architect Reinis Prēdelis is the founder of the AROUND architecture office (2022).
-
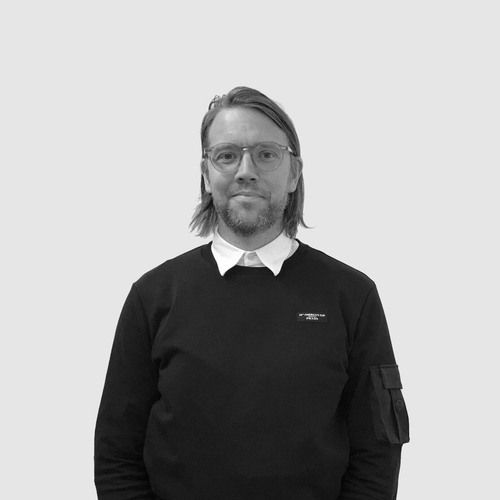
JONAS NORDGREN (SE/DK)
Guest lecturer in the Architecture Design I courseJonas Nordgren is an architect, co-founder of Schauman & Nordgren Architects, is a member of the Danish Architect Association (MAA) as well as the Swedish Association of Architects (SAR). Jonas Nordgren is a graduated architect from the Royal Academy of Fine Arts in Copenhagen as well as a furniture designer from the Danish Design School. In 2005 he was elected by Wallpaper as one of the worlds 10 most wanted designers. Since then he has exhibited internationally and also been published in various magazines and books such as Casa da Abitare, Wallpaper, Blueprint and the book Nordic Designers. In 2012 Jonas Nordgren graduated with honours where after he continued his professional career at COBE Architects. At COBE, Jonas worked with a range of praised projects such as the PFA offce building in Copenhagen, ESS, European Spallation Source and Science Village Scandinavia in Lund.
Schauman & Nordgren Architects is an architecture and urban design studio, based in Copenhagen, Denmark and in Helsinki, Finland. The studio was founded by Ted Schauman and Jonas Nordgren in 2015. A Nordic studio with an International approach.
-
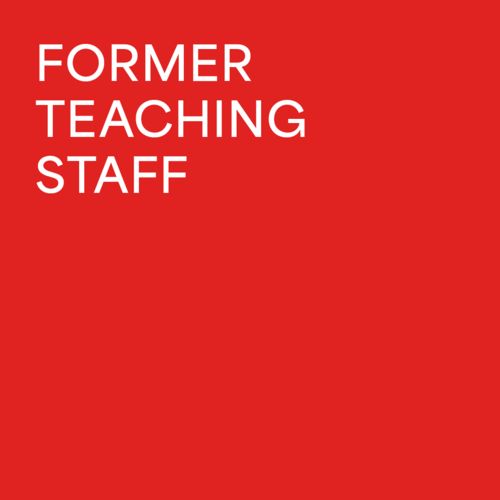
Former Teaching staff
Faculty of Architecture -
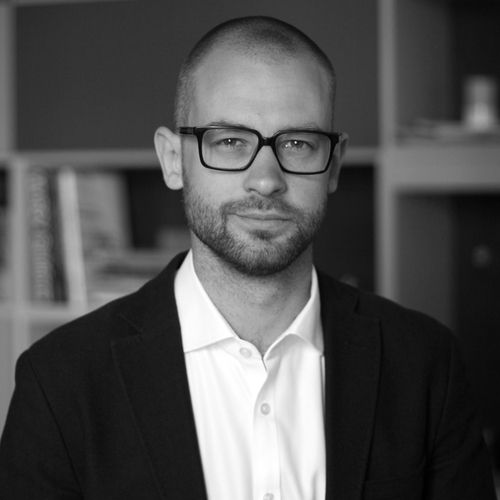
HARIJS ALSIŅŠ (LV)
Guest tutor at the Basics of Design studioHarijs Alsiņš is an architect and the founder of Alsins Architecture, a design-driven architectural and urban planning practice based in Riga. Harijs received his Diploma at the Architectural Association School of Architecture in London, but has also studied in Riga Technical University, the University of Brighton, and University College London – The Bartlett. Prior to founding Alsins Architecture, Harijs has spent some time working in several world-class architecture practices – MAD in Beijing, Gage/Clemenceau Architects in New York, Ricardo Bofill Taller de Arquitectura in Barcelona, and Lifschutz Davidson Sandilands in London.
-
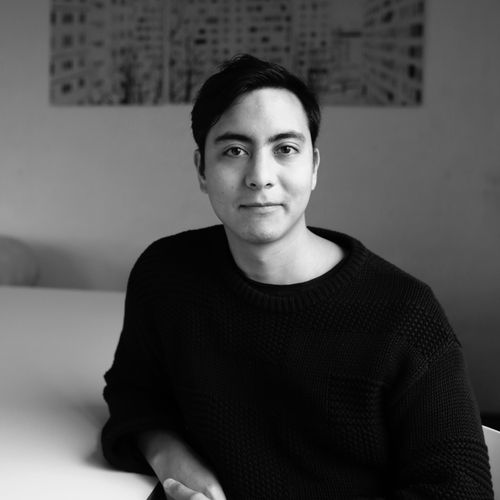
RAMON CORDOVA
Guest tutor at the Basics of Design studioRamón Córdova González is a Mexican architect and researcher, graduated with a Master of Science in Architecture, Urbanism and Building Sciences from TU-Delft in the Netherlands with a cum laude distinction. He has been a holder of excellence scholarships since 2009 and received several recognitions and awards for his academic achievements like the I Biennale of Student Architecture of Yucatan or the XXX Architectural Design Award Alberto J. Pani in Mexico City. For several years, he collaborated in the Mexican architecture firm Seijo Peon Arquitectos, becoming its creative director in 2017. Since 2019 he has been collaborating with the Latvian architecture firm Mark Arhitekti. Parallel to work in architectural practices he has developed several architecture, research and art projects and has presented his work in different forums in Mexico, Greece, the Netherlands, United Kingdom and Latvia. He has taught Design studio and Conceptual representation courses at the Architecture School of the Universidad Marista de Merida in Mexico. In 2018 he was awarded a scholarship from the Mexican Fund for Arts and Culture in the program “Jovenes Creadores” (Young Creators) during which he developed a project titled Ecologies of Informality, which became a part of the exhibition “Creacion en movimiento” in Leon, Mexico. His work has been published in such books as Contested Borderscapes Transnational Geographies vis-à-vis Fortress Europe in coauthorship with Heidi Sohn (Mytilene, 2018) and Monstrous Ontologies: Politics Ethics Materiality in co-authorship with Signe Pērkone (London, 2020).
-
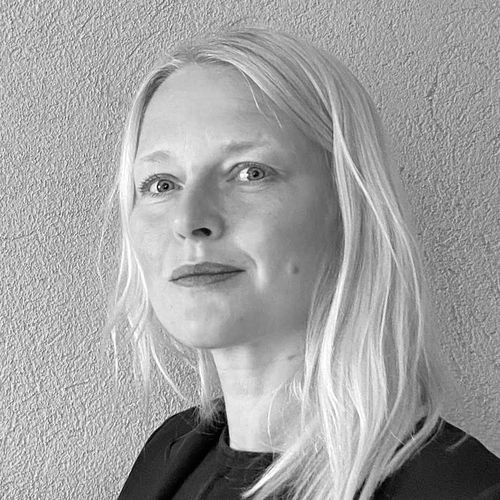
SUSANNE BRORSON (DE)
Guest Professor at the Architecture Design II StudioSusanne Brorson graduated with a Diploma degree in architecture from Bauhaus-University in Weimar, also holding a RIBA part 3 from Bartlett School of Architecture, London. After working in numerous award-winning practices such as Jarmund Vigsnaes Arkitekter in Oslo; East and Stephen Taylor Architects in London or Gonzalez Haase AAS in Berlin, Susanne was an Associate at Karakusevic Carson Architects in London and Amsterdam, where she was responsible for several social housing and urban design projects. Susanne Brorson is also currently finalizing her Ph.D. studies at Technical University Berlin, typological research on ‘Climate-responsive design principles of vernacular farmsteads and settlements in the Baltic Sea area and their potential application today, for which she was awarded a scholarship from the Professorship Program of Germany.
She has taught and lectured in various architecture schools, for example as an assistant professor at Brandenburg Technical University or adjunct professor at Potsdam School of Architecture, when she was emphasizing the consideration of climate-related aspects into the architectural design process. In 2019, Susanne was appointed professor at Wismar University of Technology, representing the department of Principles of Design and Experimental Architecture. Next to her academic career, Susanne is a director at Studio Susanne Brorson, an architectural practice based in Berlin and the Baltic island of Rügen.
-
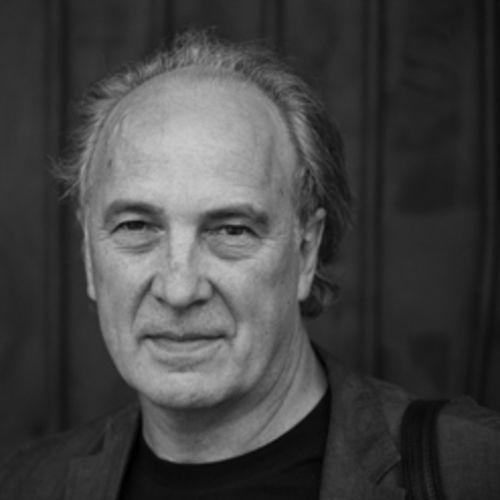
ANDRIS KRONBERGS (LV)
Architect / guest teacher at the Architecture Design Studio III / Honorary professor of RISEBAAcquired architectural qualification after graduating Riga Technical University. Worked as an architect and project architect in the national planning institute Pilsētprojekts from 1975 - 1985. From 1985 until 1998 has been deputy head architect of Riga city. Since 1989 one of the founders and leaders of ARHIS ARCHITECTS – one of the biggest and most established architectural practices in Latvia.
ARHIS ARCHITECTS have worked on large scale projects on a city planning scale, creating a broad selection of solutions for various territory planning projects and development visions. They participated in one of the biggest city planning events of past years concerning the creation of the vision for the development of Daugava’s left bank in Riga. Andris Kronbergs led and participated in the planning processes of large-scale projects of both civic and public importance, like the Riga Airport, The National Bank of Latvia building – both construction and reconstruction, offices, commercial buildings and residential housing. ARHIS ARCHITECTS constantly has been a place where architectural students, both local and foreign, have gained practical experience during their internship in different fields of profession. The office takes an active part in the architectural competitions of local and international importance. The projects of ARHIS ARCHITECTS several times won the Grand Prix of Latvian annual architecture award, together with many other nominations and awards in separate project categories. In the year 2003 architect A. Kronbergs was nominated for the Pritzker Prize.
Since 1985 A. Kronbergs has been supervising diploma projects and reviewed works, was the participant of the National Evaluation Committee in Riga Technical University and Riga Building College. He has given lectures both in Latvian universities and abroad. The current problems concerning city planning, architecture and social-politic aspects are known well enough due to participating in the Council for Preservation and Development of Riga Historical Centre, Latvian National Architecture Council, Board of Latvian Architect Union and Riga City Architect’s Collegium. -
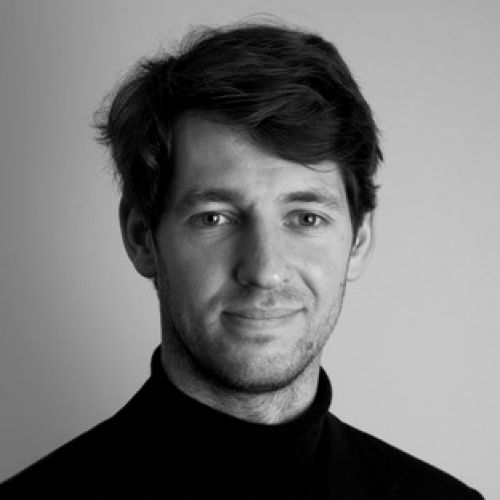
VIESTURS CELMIŅŠ (LV)
Guest lecturer and tutor at the Architecture Design studio and MA Architecture programmeViesturs Celmiņš is a PhD candidate at the University of Cambridge, social anthropologist specializing in urban planning and design, interested in social change and its impact on the quality of life in cities. Currently, he is a director of the board at VEFRESH innovation district and a researcher in INTERREG project "Augmented Urbans" focusing on the use of immersive technologies in urban planning.
From 2007 to 2010 he coordinated the sustainable development strategy "Latvia 2030". Between 2012–2015 he was a supervisor at the University of Cambridge, Division of Social Anthropology and also co-organized the "City Seminar" series at CRASH. In 2016 he contributed to the making of the Baltic Pavilion for the XV Venice Architecture Biennial. From 2016 to 2018, he researched the future of knowledge territories in the Baltic region as a part of “Live Baltic Campus” at the University of Latvia. -
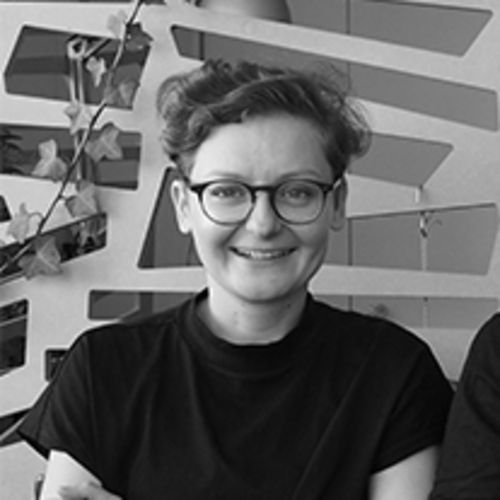
MALGORZATA M. OLCHOWSKA (BE)
Guest lecturer in Basics of Design I & IIMalgorzata Maria Olchowska is an architect and a printmaker living and working in Antwerp, Belgium. She studied architecture at TU Wroclaw (PL), Lincoln University (UK) and at Delft University of Technology (NL) from which she graduated in 2007. In 2008 she started to work as an architect in Belgium. Between 2009 and 2018 she studied printmaking at Academy of Arts in Gent.
At this moment she is combining her own practice (Atelier Maria York) with teaching at Gent University of Technology, KU Leuven Campus Sint Lucas Gent and RISEBA University Of Business, Arts and Technology. Atelier Maria York was established in 2016. The atelier is set up with the idea of combining the skills, crafts and knowledge in architecture, art, printmaking and furniture making. https://malgorzatamariaolchowska.com -
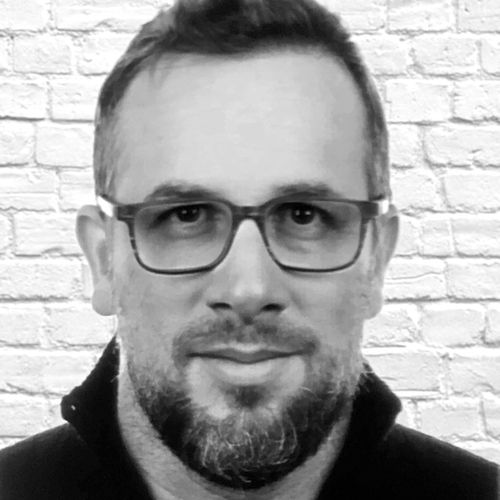
SVEN VERBRUGGEN (BE)
Guest professor of the Architecture theorySven Verbruggen earned his master's degree at the University of Ghent in 2000. During the first years of his professional career, he worked on international projects for renowned offices such as Neutelings Riedijk Architecten and SOM. Currently, he holds a private practice and is affiliated with the University of Antwerp and the University of Ghent.
His Ph.D. dissertation is an inquiry into architectural design theories of the recent past and how they affect our understanding of the design process today. Sven Verbruggen participates in the architectural discourse with work in practice and theoretical work that contributes to a critical reflection on the discourse. His private practice combines the rationality of building in practice with a broader intention of contributing to a cultural production through architecture. -
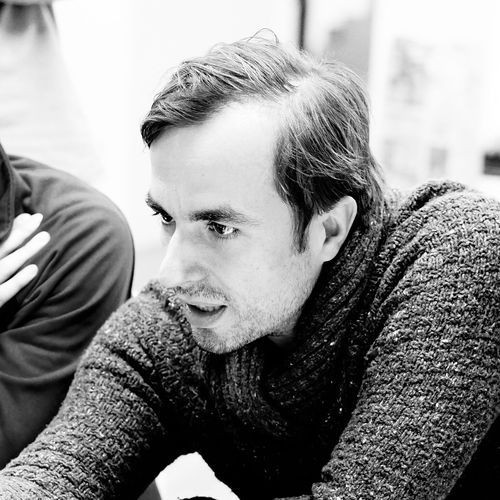
THOMAS STELLMACH (DE)
Supervisor at the Architectural Design Studio IVThomas Stellmach graduated with the Dipl. Ing. Architecture degree from TU Berlin, and is best known as the founding director of TSPA Making Cities, and as planning expert for UN-Habitat focusing on the sustainable urbanism in a transforming world. He is also a founding member of the housing cooperative urban coop Berlin with the objective to create inclusive affordable housing in Berlin. As the latest from the long list of the experiences and professional positions, from 2011 to 2017 Thomas has been Expert Consultant for UN-Habitat, Urban Planning and Design Branch, Nairobi executing the supervision of the Achieving Sustainable Urban Development Programme in three pilot countries, development of normative and policy papers, development of capacity building formats.
During his academic career since 2007, he has been the Assistant Professor at Berlage Institute (Rotterdam), Guest Lecturer at the Rotterdamse Academie Voor Bouwkunst (Rotterdam), Visiting Chair for Town Planning and Design at the Private University of Science & Arts (Aleppo). From the year 2017 Thomas is the guest professor at the RISEBA University, Architecture programme.