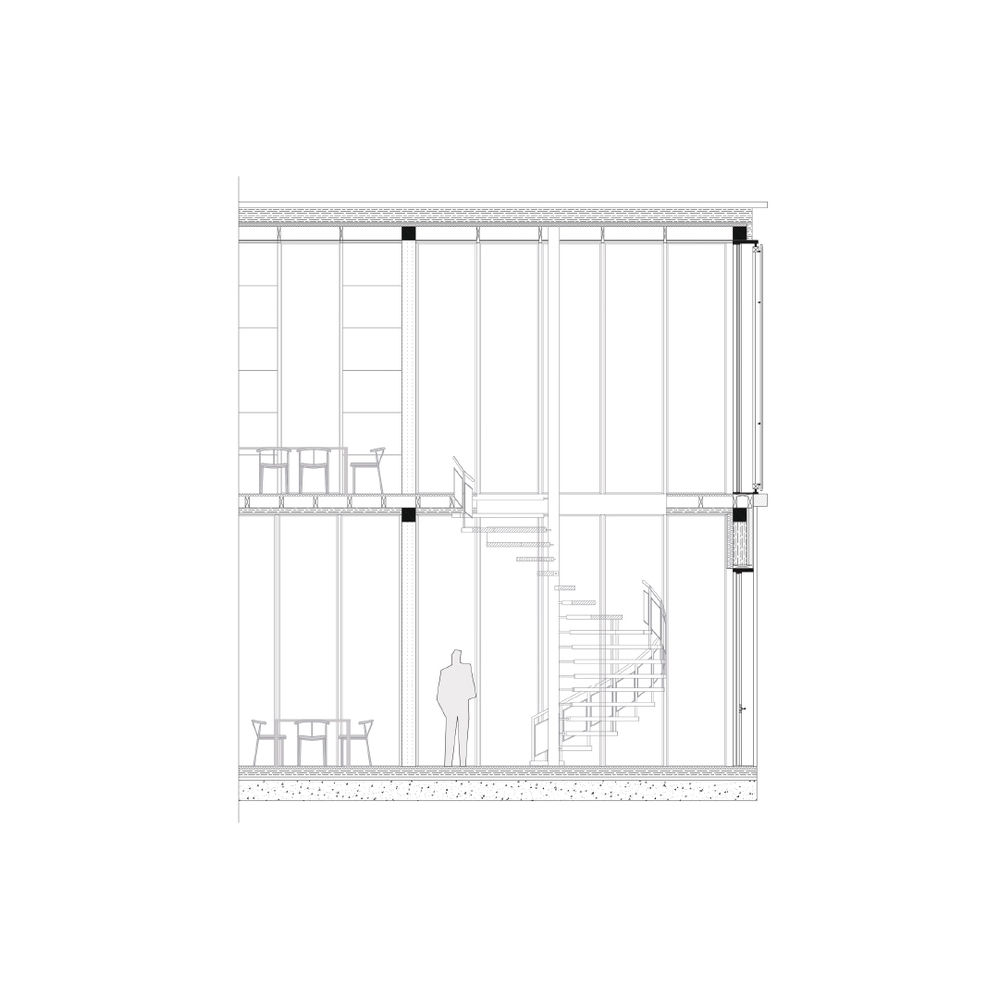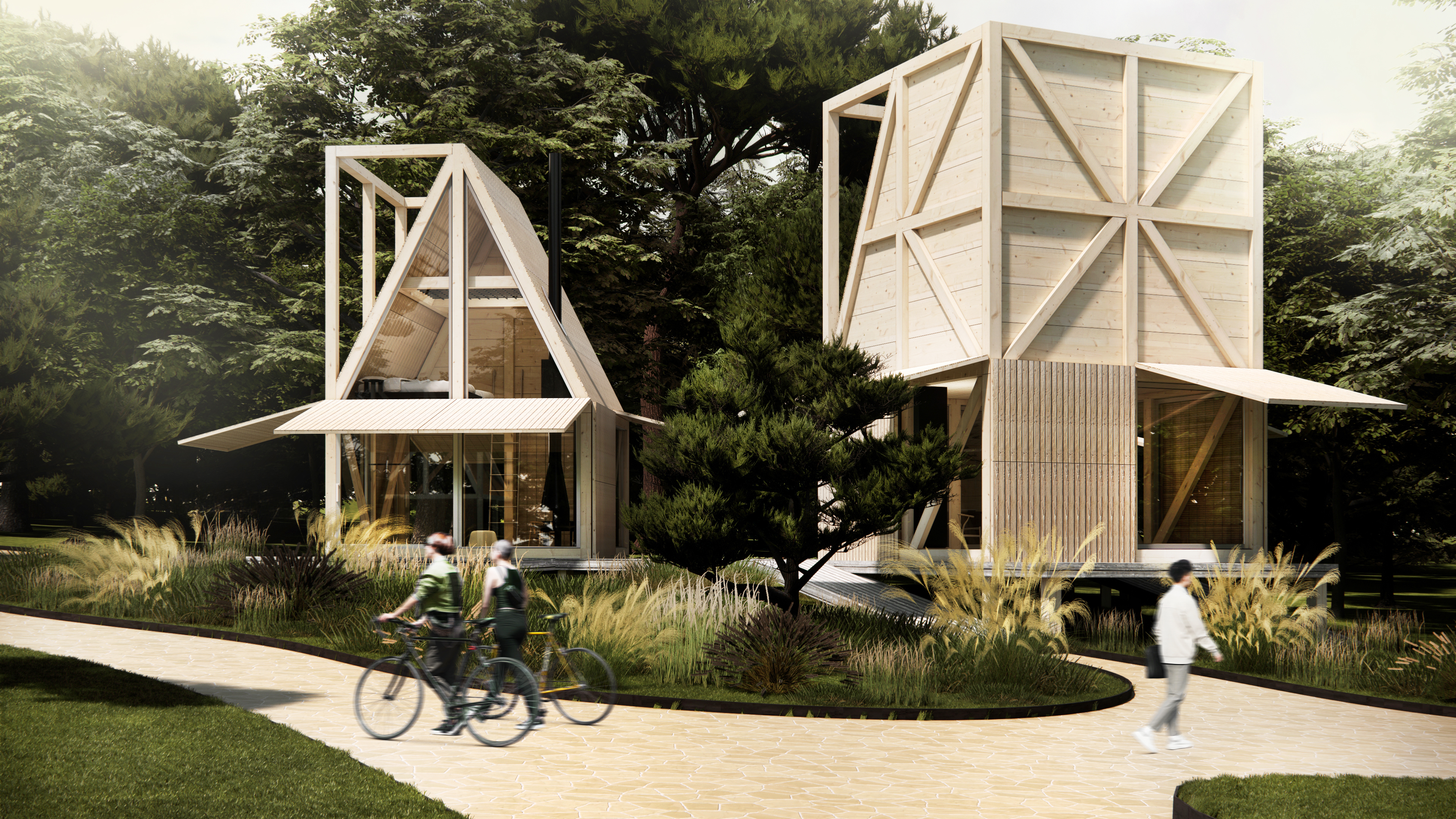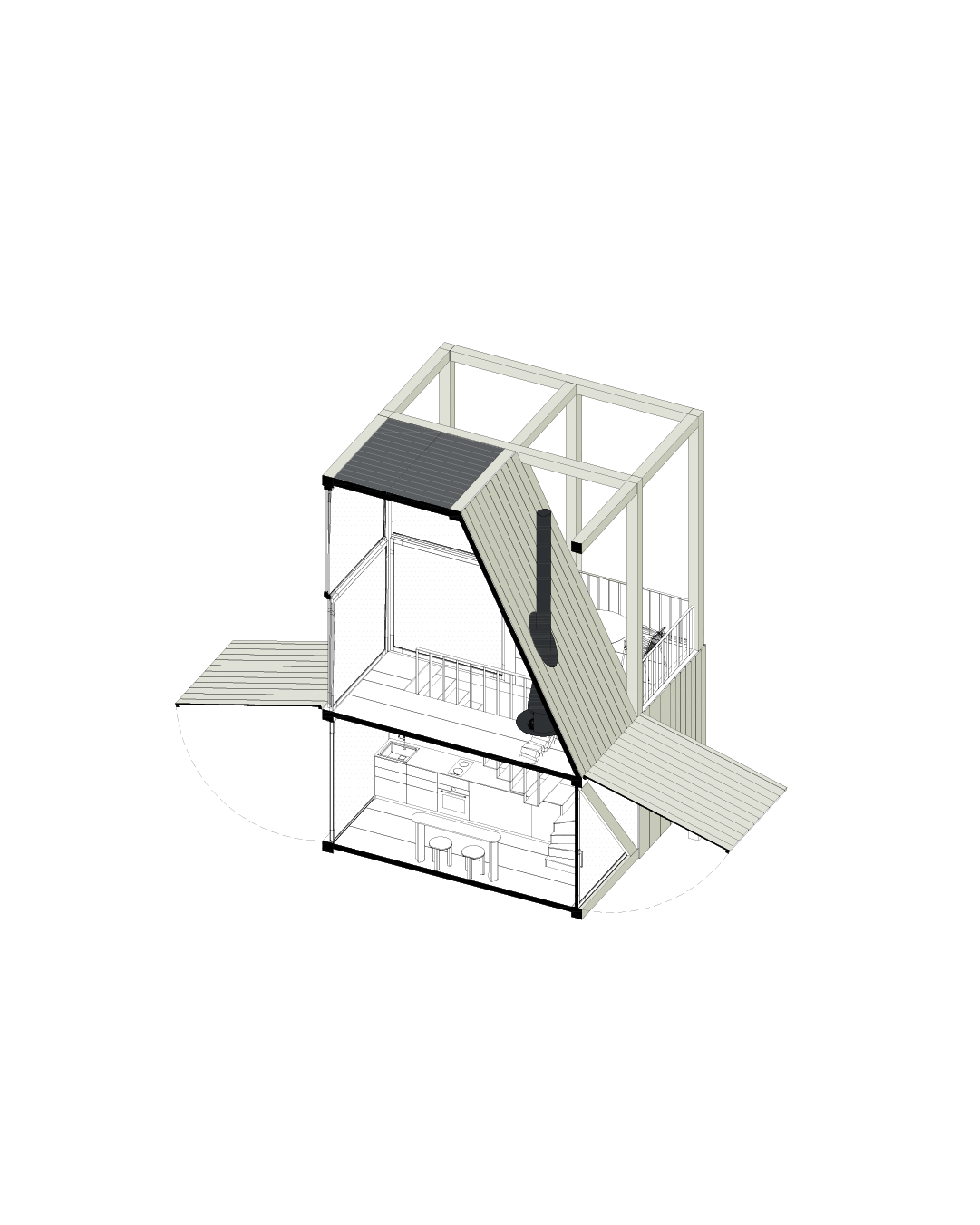Studio Spotlight - AW24 3rd Year

The Studio´s theme was participating on the Saint Gobain International Architecture Student Contest, Edition 2025, on Nord Isère, France. The group composed of Lauma Freimane, Emīlija Bumbule and Ralfs Ašaks named their proposal "Jardin." Our Third Year Studio presented their work on the 20th of December, 2024; when Jonas Büchel, Efe Duyan, Linda Leitane and Ilze Paklone composed the evaluating Jury.

About:
The project revolves around the development of a student accommodation complex on a vast terrain located in a meadow adjacent to a serene forest. The site currently includes two existing workshop buildings, which serve as anchors for this new architectural endeavor. The challenge is to incoorporate modern, energy efficient design into functional campus. The site is a spaceous meadow that provides space for creative architectural and ladscaping solutions.
The Jardin. sculpture garden campus concept for the Saint-Gobain Architecture Competition 2025 envisions a dynamic, sustainable, and flexible living environment that integrates student accommodations with a prototype village amidst the meadow and forest of Les Grands Ateliers in Villefontaine. Featuring modular CLT cabins designed for quick construction, deconstruction, and relocation, the project allows for scalability and adaptability, accommodating 1-2 or 4-8 occupants in bunk bed configurations, along with shared utility cabins for kitchens and bathrooms.

The Masterplan cosists of two already existing Les Grand Atelier workshop buildings and newly constructed Laboratory of co-creation, boiler room and seven clusters of cabins that can host 70 people at once. Prototype village is located along the main path providing a nice walk surrounded by ”sculpures”
The cabins and prototypes, designed as sculptural forms, create an ever-evolving “living sculpture garden,” blending functionality with artistic expression. This adaptability enables the campus to grow in response to future needs while preserving environmental harmony. By fostering interaction between students and the architectural prototypes, the campus becomes a living laboratory for sustainable design, promoting creativity, innovation, and environmental stewardship.

The cabins emphasize sustainable design through modular CLT constructions that are lightweight, compact. The cabins are designed to take up minimal space during transportation, reducing fuel consumption and carbon emissions. This portability ensures the cabins can be easily relocated and repurposed, adapting to evolving needs. Beyond serving as student accommodations, these cabins are versatile and can function as workspaces, study pods, or creative hubs during off-peak periods. If no students are residing on-site, they could be rented out as backyard offices, Airbnb units, or small business spaces.
Here you can read the full bookled made by the group:
JARDIN BOOKLET