-
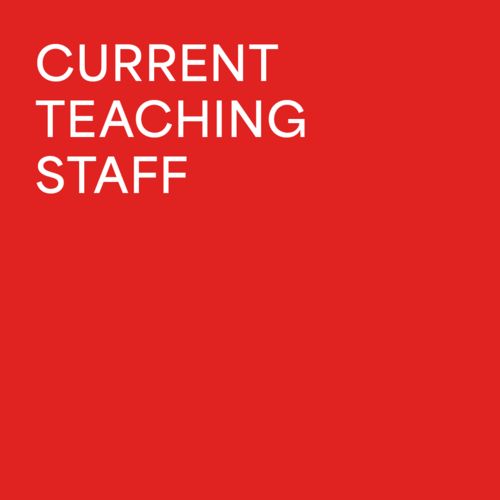
2025-2026
--- -
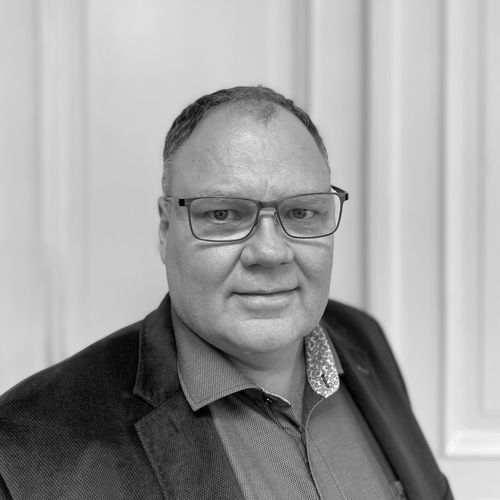
RUDOLFS DAINIS ŠMITS (LV)
RUDOLFS DAINIS ŠMITS (LV) Fakultātes dekāns, bakalaura programmas direktorsRudolfs Dainis Šmits,diplomēts arhitekts., ir Arhitektūras fakultātes dekāns un BA programmas direktors, lektors.
Dainis ir arī pieredzējis arhitekts pasaules līmenī - šobrīd vada savu arhitektu biroju “RDSA Studio”, Rīgā.
Viņš studējis arhitektūru, mākslas vēsturi un gleznošanu Illinoisas Universitātē, Čikāgā, kā arī teoloģiju Sentluisā, ASV.
Dainim ir vairāk kā 30 gadu pieredze darbojoties daudzkulturālā vidē (Eiropā, Vidējos Austumos un Centrājajā Āzijā).
Viņš, kā galvenais arhitekts un projektēšanas vadītājs, ir vadījis un bijis iesaistīts dažādos liela mēroga komerciālos, dzīvojamos un pilsoniskos projektos.Projektēšanas sadarbība kā asociētam arhitektam ar Gunāru Birkertu pie Nacionālās Bibliotēkas Latvijā, Rīgā (2006-2012), ar Hill International kā vecākajam projektēšanas vadītājam pie Lielā Ēģiptes muzeja Kairā (2012-2016), ar Heneghan-Peng Architects Dublinā un WestField Hamburgā pie Uberseequatier kvartāla - ostas attīstības projekta (2017).
Starptautiskā mērogā Dainis ir koncentrājies uz projekta idejas nodošanu, projektēšanas vadīšanu un speciālista pieredzi, kas ietver dizaina inovācijas un pētījumus, tehnisko detalizāciju un sarežģītu ēku norobežojošo konstrukciju komponentu salīdzināšanu, specializētām fasāžu sistēmām, stiklotām konstrukcijām, nerūsējošā tērauda un akmens apšuvuma sistēmām.
Akadēmiskā interese un pētniecība ietver arhitektūras teoriju - kritisku pieeju dizainam un arhitektūras nolasīšanai, izšķirot ideju, koncepciju un efektu pretnostatījumā projektīvajai arhitektūrai. Viņš pēta arhitektonisko telpu un atmiņas aspektus, nozīmi, ilgumu, transcendenci, klātbūtni un paralēlos pētījumus abstraktajā glezniecībā – ekspozīcijās vietējā un starptautiskā mērogā (piemēram, Latvijā, Igaunijā un ASV).Viņa projekti ir saņēmuši vietēju atzinību un starptautiskus citātus par izcilu dizainu (piemēram, LAS, AIA). Iepriekšējā pedagoģiskā pieredze – Rīgas Tehniskās universitātes Arhitektūras fakultātes adjunkts mācībspēks, 2. kursa studijas dizaina instruktors un profesionālās prakses pasniedzējs (2000-2003).
-
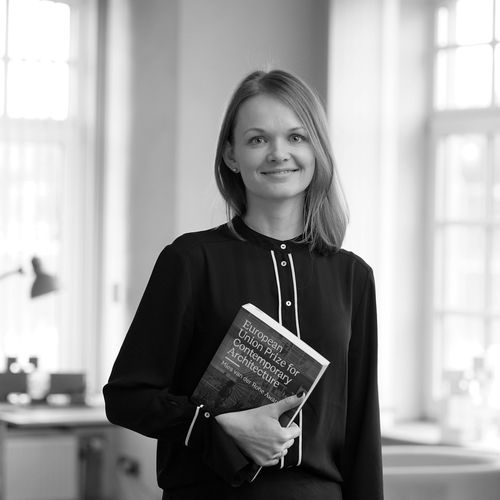
ZANE VĒJA (LV)
ZANE VĒJA (LV) lektoreZane Vēja, arhitekte, absolvējusi gan RISEBA FAD bakalaura gan maģistra studiju programmas. Abi kursa diplomdarbi darbi ir koncentrēti uz pilsētvides attīstības vīzijām kultūrvēsturiskajā vidē - Jēkabpils vēsturiskais centrs (BA) un Rīgas Centrāltirgus un Centrālās Stacijas teritorija (MA). Studējot Bahcesehir Universitātē, Stambulā iegūta arī starptautiska pieredze. Sudiju laikā pieredze gūta arī daudzās darbnīcās un konkursos. No 2016 - 2019. gadam Zane strādājusi pie vairākiem paaugstinātas infrastruktūras projektiem, sadarbojoties ar būvinženieru kompānijām Vektors, Ceļuprojekts un Rodentia, tai skaitā pie projektēšanas piedāvajuma tiltam pār Daugavu Jēkabpilī un Gājēju tiltam pār Vecdaugavu Carnikavā.
-
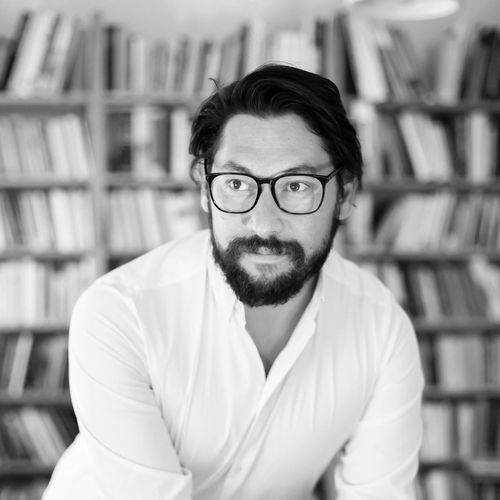
EFE DUYAN (TR)
EFE DUYAN (TR) Asociētais profesors Dk.Efe Duyan, dzimis Stambulā 1981.gadā, pasniedz teoriju, vēsturi, un dizainu Mimar Sinan Universitātē kopš 2013. gada. Viņš ir bijis saistīts ar vairākām universitātēm pētniecības un vieslekciju vadīšanā, piemēram, Berlīnes Tehniskajā universitātē, Ca' Foscari universitātē, Minesotas Universitātē, Stambulas Tehniskajā universitātē, Atalantas Universitātē, Aiovas Universitātē, Džordža Vašingtona Universitātē un Bostonas Masačūsetsas Universitātē.
Efes pētniecības jomas ir mūsdienu dizains, kritiskās dizaina perspektīvas, telpiskā pieredze, arhitektūras rakstīšana un teorija, agrīnais modernisms un Vidusjūras austrumu arhitektūras vēsture.
Viņš ir studējis arhitektūru un filozofiju METU (Bakalaura gr. - 2005), arhitektūras vēsturi un teoriju YTU (Maģistra gr. - 2008) un arhitektūras vēsturi Mimar Sinan FAU (Doktora gr. - 2013).
Kā vārda brīvības un radošās domāšanas aizstāvis Efe ir bijis aktīvs kultūras dalībnieks, kurš pārraudzījis starptautiskus pasākumus, seminārus un konferences, kā arī strādājis akadēmiskajā redakcijā.
Viņam ir arī starptautiska dzejnieka un autora karjera. Viņa dzeja ir tulkota vairāk nekā divdesmit piecās valodās un aicināta uz daudziem literāriem pasākumiem pasaulē, tostarp Aiovas Universitātes Starptautiskajā rakstīšanas programmā un Sentluisas Universitātes Hērstas profesoru programmā.
-
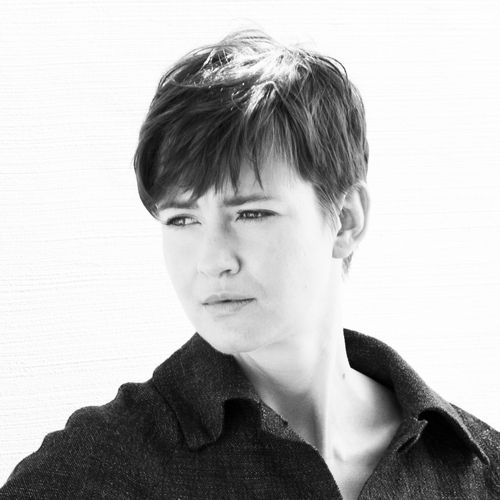
ILZE PAKLONE (LV/JP)
ILZE PAKLONE (LV/JP) Kursu Arhitektūras vēsture un Arhitektūras projektēšana III & IV docenteIlze Paklone ieguvusi doktora grādu arhitektūrā Rīgas Tehniskajā Universitātē 2015. gadā ar diplomdarba tēmu Vizuālais attēlojums teritorijas plānošanā Latvijā.
Ieguvusi Japānas valdības stipendiju programmas Monbukagakusho atbalstu 2011 - 2015. gadā, Ilze bijusi doktorantūras un pētniecības studente Tokijas Universitātes pilsētplānošanas un saglabāšanas laboratorijā, koncentrējoties uz tiesisko regulējumu, teorētiskajām un praktiskajām pieejām pilsētplānošanā Japānā.
Viņas pieredze arhitektūras un telpiskās plānošanas jomā ietver tādas kompetences kā 1) plaša pieredze projektēšanā un tehniskajos projektos starptautisku komandu ietvaros 2) pasniegšana un pētniecība universitātes līmenī 3) laikmetīgās arhitektūras publikācijas arhitektiem un plašākai auditorijai 4) grafiskais dizains īpaši uzsverot vizualizācijas pilsētvides plānošanā.
Ilzes, kā pasniedzējas pieredze aizsākās 2010. gadā RTU, Latvijā, kā arī Keio Universitātē, Japānā, kur viņa piedalījās kā viespētniece-asistente projektā Measuring the Non-Measurable. Darba pieredze arhitektūrā Ilzei jau ir kopš 2002. gada. Viņa ir STUDIO WASABI (JP) līdzdibinātāja un ir strādājusi tādos birojos kā Wiel Arets Architects (NL), NRJA (LV) un Armands Bisenieks Arhitekti (LV).
Ilze ir sadarbojusies ar Rafael A. Balboa veidojot publikācijas Itālijas žurnālam DOMUS, tomēr Ilzei ir arī plašs citu publikāciju klāsts konferenču materiālos, grafisko darbu pienesumi dažādās publikācijās, kā arī neskaitāmu prezentāciju konferencēs un darbība pētnieciskā jomā.
-
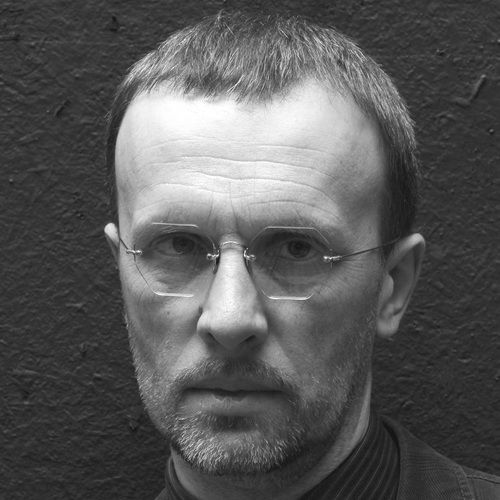
ATIS KAMPARS (LV)
ATIS KAMPARS (LV) Kursu Vizuālā māksla un Mākslas teorija docentsIzglītība iegūta Latvijas Mākslas akadēmijā glezniecības specialitātē; Sanktpēterburgas Iļjas Repina Tēlotājmākslas akadēmijā Tēlniecības un Arhitektūras specialitātē. Atis Kampars beidzis kultūras mantojuma mācības Zalcburgā, Austrijā; ieguvis stratēģiskās vadības sertifikātu Rīgas Ekonomikas augstskolā sadarbībā ar Viljama Deividsona Institūtu Mičiganas Universitātē (ASV).
Atis ir uzsācis studijas doktorantūrā Aalto Universitātes (FI) Mākslas, dizaina un arhitektūras skolā 2010. gadā ar doktora pētījumu Akadēmiskās zīmēšanas kultūra – vēsture, problemātika un konteksts. Viņš apguvis zīmēšanu Dienvidmeinas Universitātē (ASV) un Tēlotājmākslas akadēmijā Helsinkos (Kuvataideakatemia).
Strādājis par Erasmus vieslektoru vairākās Skandināvijas vidusskolās. Dalībnieks dažādās Eiropas tēlotājmākslas un dizaina skolu konferencēs; no 2002. līdz 2006. gadam pārstāvējis Baltijas tēlotājmākslas skolas Ziemeļu Tēlotājmākslas vidusskolu asociācijā (KUNO). Kopš 2001. gada strādā par ekspertu augstākās izglītības jomā Latvijā, Igaunijā un Lietuvā. Piedalījies bakalaura un maģistra darbu aizstāvēšanā Tartu Universitātes Kultūras pētniecības un tēlotājmākslas institūtā un Viļņas Mākslas akadēmijā. Kopš 2010. gada ir mākslas eksperts Eiropas Savienības pārstāvniecībās Latvijā. -
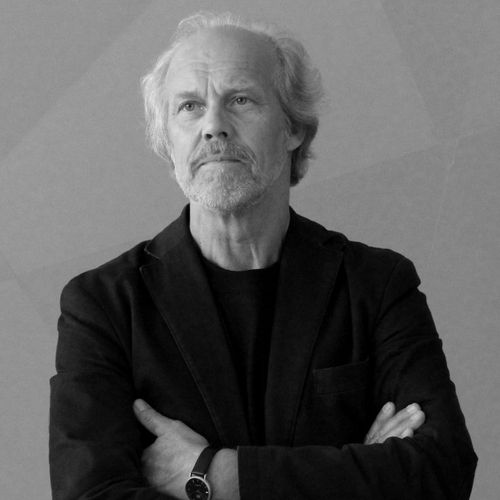
JĀNIS DRIPE (LV)
JĀNIS DRIPE (LV) Arhitektūras un dizaina fakultātes iepriekšējais dekāns, lektorsDr.h.c.arch. Jānis Dripe ir bijušais RISEBA Arhitektūras un dizaina fakultātes dekāns - fakultātes vadītājs no 2015. līdz 2020. gadam. Šobrīd strādā kā arhitekts un eksperts arhitektūras un radošo industriju jautājumos Latvijas Republikas Kultūras ministrijā. Viņš ir bijušais Rīgas pilsētas arhitekts (2006 – 2011), Valsts protokola vadītājs (2002 – 2006), Latvijas vēstnieks Zviedrijas Karalistē (1996 – 2001), Latvijas kultūras ministrs (1993 – 1995) un Latvijas Arhitektu savienības prezidents (1993-1996).
Jānis Dripe ir vairāk nekā 300 rakstu autors par arhitektūru un kultūru Latvijas un ārvalstu laikrakstos un žurnālos. Viņš ir autors grāmatai „Arhitektūra Latvijā 1991 – 2011, kā arī citām grāmatām.
-
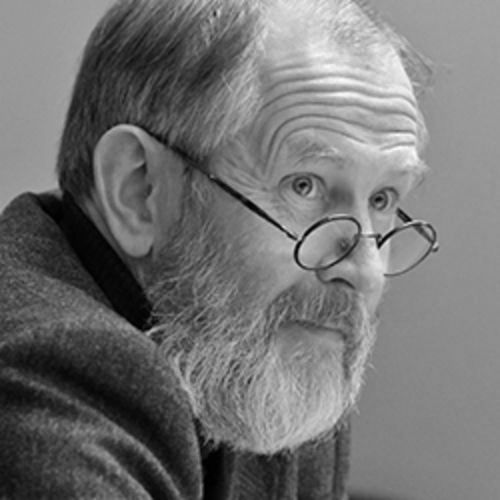
JĀNIS LEJNIEKS (LV)
JĀNIS LEJNIEKS (LV) Profesors un vadošais pētnieks Latvijas arhitektūras vēsturēArhitektūras doktors, arhitekta grādu ieguvis Rīgas Tehniskajā universitātē, strādājis valsts uzņēmumā Pilsētprojekts (Latvijas pilsētplānošanas institūtā) urbānisma darbnīcā; 90. gados viņš pievienojās Valsts kultūras pieminekļu aizsardzības inspekcijai kā Latvijas Arhitektūras muzeja dibināšanas direktors un ir cieši saistīts ar to kā kurators un Zinātniskās padomes loceklis. Bijis RTU Arhitektūras un pilsētplānošanas fakultātes Arhitektūras vēstures un arhitektūras dizaina vieslektors. Viņš ir pabeidzis ES apmācību kursu Ilgtspējīgs kultūras mantojums Londonā, Apvienotajā Karalistē, un ir eksperts arhitektūrā, pilsētplānošanā un praktiskā objektu apsaimniekošanā. Žurnāla Latvijas Architektūra galvenais redaktors, pilsētbūvniecības vēsturnieks, grāmatas Rīga, kuras nav autors, kā arī autors monogrāfiām par latviešu arhitektiem Modri Ģelzi, Andri Kronbergu un citiem. Latvijas Arhitektu savienības valdes loceklis, bijušais valdes priekšsēdētājs.
-
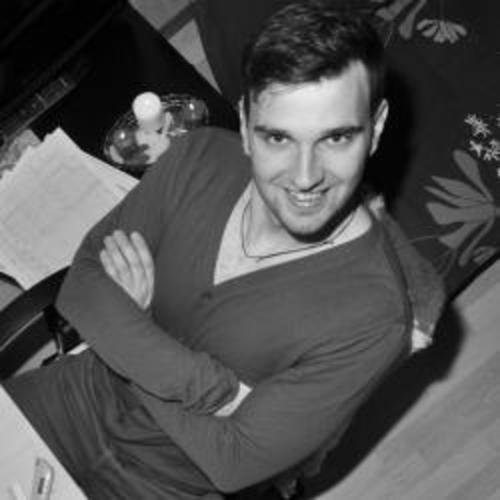
DIDZIS JAUNZEMS (LV)
DIDZIS JAUNZEMS (LV) Lektors Projektēšanas pamatu un Arhitektūras projektēšanas kursosArhitekts un pilsētplānotājs, DJA arhitektu biroja dibinātājs, kas atrodas Rīgā. Didzis Jaunzems ieguvis arhitektūras grādu Rīgas Tehniskajā universitātē un turpinājis studijas Norvēģijas Zinātnes un tehnoloģiju universitātē, kā arī Politecnico di Milano Itālijā. Viņš piedalījies arhitektūras vasaras skolās Nīderlandē un Somijā, kā arī apmeklējis darbnīcas Indijā, Ķīnā un Šveicē. Viņa darbi ir bijuši redzami dažādos arhitektūras konkursos visā Eiropā. Pirms DJA dibināšanas, Jaunzems strādāja pasaulē atzītajā OMA (Office for Metropolitan Architecture) birojā, veidojot projektus, kas ietver bibliotēkas, izstāžu parkus un universitātes Francijā, Maskavas aglomerācijas projektu Krievijā, kā arī liela mēroga pilsētplānošanas iniciatīvas Tuvajos Austrumos.
-
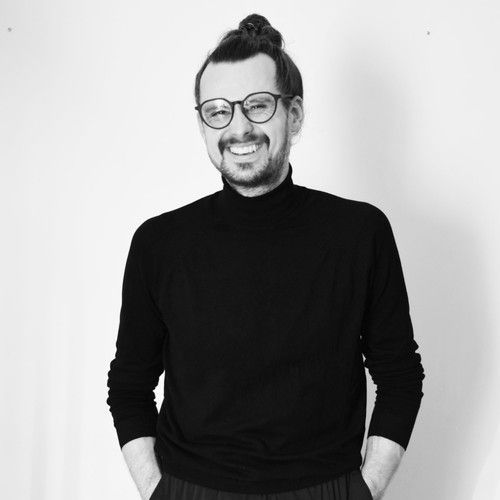
MĀRIS BĀRDIŅŠ (LV)
MĀRIS BĀRDIŅŠ (LV) Vieslektors studiju kursā Basics of Design IMāris Bardiņš ir Arhitekts, pilsētplānotājs un AAStudio – Rīgā bāzētas arhitektūras un pilsētplānošanas studijas, vadītājs. Viņš tic koncepta virzītai arhitektūrai, kura risina laikmetīgas, sociālas, kulturālas, vides un ekonomiskas problēmas ar skatu uz labāku nākotni. Viņš ir absolvējis arhitektūru un pilsētplānošanu Rīgas Tehniskajā universitātē, 2012 gadā. Kopš tā laika, Māris Bārdiņš ir strādājis vairākos dažāda izmēra projektos un ir bijis iesaistīts godalgotos, internacionālos arhitektūras konkursos Latvijā, Francijā, Norvēģijā, Krētā, Austrijā un citur. Kopš 2019 gada viņš ir vieslektors RISEBA universitātē, arhitektūras un dizaina fakultātē un ir piedalījies kā kritiķis Vismāras Tehnoloģiju universitātē. Viņa arhitektūras un urbānās plānošanas prakse – AAStudio ir orientēta uz sadarbību un izpēti balstītu pieeju, izaicinot konvencionālu domāšanu un tiecoties uz inovācijām, optimizēšanu, ilgtspējību un funkcionalitāti.
-
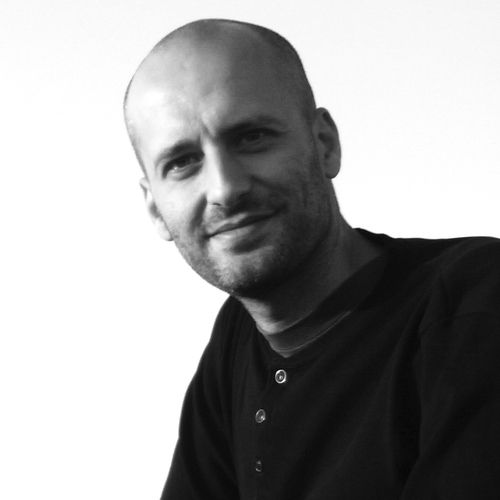
FRANCISCO MARTINEZ (ES/FR)
FRANCISCO MARTINEZ (ES/FR) Viespasniedzējs kursā Arhitektūras projektēšanaFrancisco Martinez ir ieguvis arhitektūras grādu ETSAV Valensijā un Parīzē La Defense, kā arī maģistra grādu mākslā un jaunajās tehnoloģijās Valensijas Mākslas akadēmijā. Kopš 2016. gada viņš ir partneris Šveices arhitektu biroja Kubota & Bachmann Architects Parīzes birojā. Francisco iesaistījies vairākos nozīmīgos kultūras un izglītības ēku projektos, tostarp teātrī Strasbūrā (Francija) un nesen uzvarētajā Aitex Lab konkursā Alkoi (Spānija).
Iepriekš Francisco ilgstoši sadarbojās ar pazīstamo arhitektu Žanu Nuvelu (2000–2007), strādājot kā projekta arhitekts pie ikoniskā Agbar torņa Barselonā. Viņš arī vadījis projektu OMA birojā (2010–2016), kur bijis projektēšanas Bibliothèque Alexis de Tocqueville projektēšanu Kānā, Francijā.
-
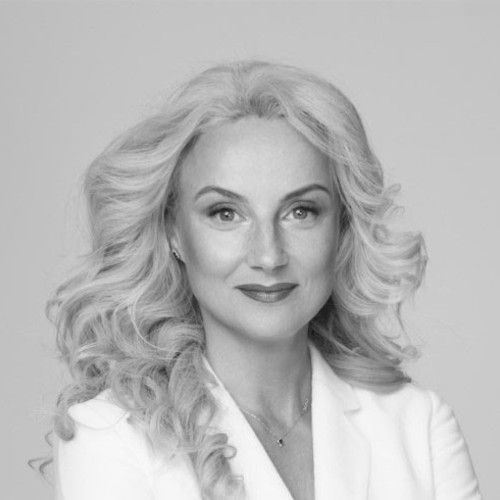
EVA STAŅĒVIČA (LV)
EVA STAŅĒVIČA (LV) Vieslektore Interjera Dizaina kursāEva Staņēviča vairāk nekā 20 gadus ir saistīta ar interjera dizainu, interjera apdari, produktu dizainu un projektu vadību un strādājusi gan Latvijā, gan starptautiskā mērogā, tostarp Rīgā, Milānā, Londonā, Pjačencā un Padovā.
Viņas pieredze interjera dizaineres un projektu vadītājas amatā ietver dažādus ēku un telpu veidus, sākot no: komerctelpām, viesnīcām, spa, bāriem un kafejnīcām, birojiem un dzīvojamo māju projektiem.
Viņa ir strādājusi par interjera dizaineri, projektu vadītāju un iepirkumu uzraudzītāju, strādājot tieši ar klientiem vai arhitektiem, darbuzņēmējiem, profesionālu pakalpojumu firmām un izstrādātājiem.
Eva regulāri apmeklē nozīmīgākās pasaules mēbeļu un dekoru dizaina izstādes, un ir nodibinājusi daudz kontaktus starp Itālijas un Lielbritānijas ražotājiem, tādējādi piedāvājot zināšanas par FF&E līgumu slēgšanu un konkursu organizēšanu klientu vārdā.
Eva ir ieguvusi arī maģistra grādu Mākslas vēsturē un teorijā Latvijas Valsts Mākslas akadēmijā, jo vēl viena no viņas profesionālajām kaislībām ir rakstīšana par dizainu arhitektūras un interjera dizaina žurnāliem, piemēram, Latvijas Architektūra un Deko. Kā arī Evas interjera dizaina projekti ir publicēti vietējā un starptautiskajā presē.
Eva pati savu biznesu vada kopš 2005. gada, ir Latvijas Dizaineru biedrības biedre un sertificēta interjera dizainere.
-
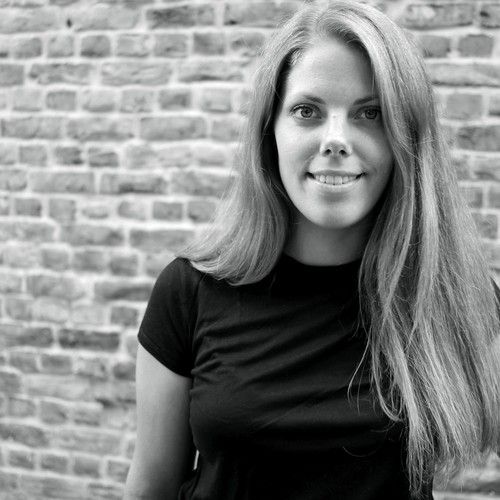
LIENA ŠILIŅA (LV)
LIENA ŠILIŅA (LV) Viespasniedzēja Arhitektūras projektēšanas studijāArhitekte Liena Šiliņa, NOONSOON
Studējusi Rīgas Tehniskajā universitātē un Lundas universitātē Zviedrijā. Ar Fulbraita stipendijas atbalstu ieguvusi maģistra grādu Ilinoisas Universitātē Čikāgā Arhitektūras skolā (UIC School of Architecture). Sertificēta Pasīvo ēku projektētāja. Zināšanas papildinājusi vasaras skolās un kursos Vācijā, Somijā, Slovākijā un Latvijā.
Kopš 2010. gada MADE arhitektu sastāvā strādājusi pie Saldus mūzikas un mākslas skolas, Latvijas paviljona EXPO Milānā, Salaspils bērnudārza, Dailes teātra priekšlaukuma un citiem projektiem un godalgotiem konkursu priekšlikumiem.
Dibinājusi arhitektu biroju NOONSOON, kas šobrīd strādā pie Grupu mājas jauniešiem ar smagiem attīstības traucējumiem Imantā un vairākiem privātmāju projektiem. Arhitekta praksē meklē intelektuāli izaicinošus uzdevumus un atjautīgus risinājumus.
-
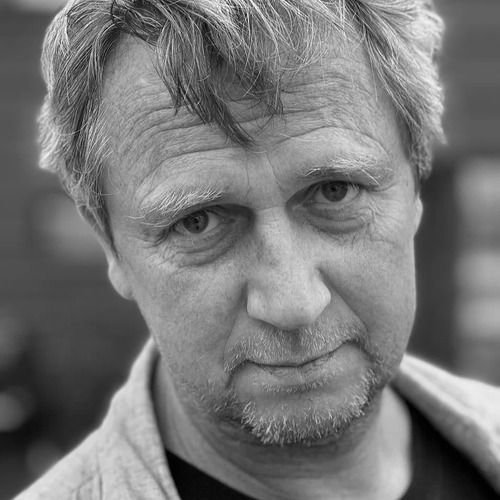
JONAS BÜCHEL (DE)
Vieslektors studiju kursā SocioloģijaJonass Būhels (Jonas Büchel) ir profesionāls sociālais darbinieks, kultūras menedžeris, kopienu darbinieks kā arī pilsētplānotājs. Viņš ir Urban Institute līdzdibinātājs Rīgā un vieslektors Latvijas Universitātē. Kopš 2022. gada vieslektors RISEBA FAD.
Pēdējos gados koncentrējoties uz kultūras plānošanas teorētiskajām koncepcijām un praktisko pielietojumu, kā arī līdzdalību/koprades metodoloģijas ieviešanu reģionālā, pašvaldību un kopienas vidē.
Jonas ir līdzautors KAP programmai un ir kopā ar saviem kolēģiem no Urban Institute un Latvijas Republikas Vides aizsardzības un reģionālās attīstības ministriju izveidoja IMC semināru ciklu. Jonas ir “FREE RIGA 2014”, vēlāk kustības “FREE RIGA” (NVO) līdzautors, kā arī asociācijas Urban Institute līdzdibinātājs, valdes loceklis un projektu vadītājs.
-
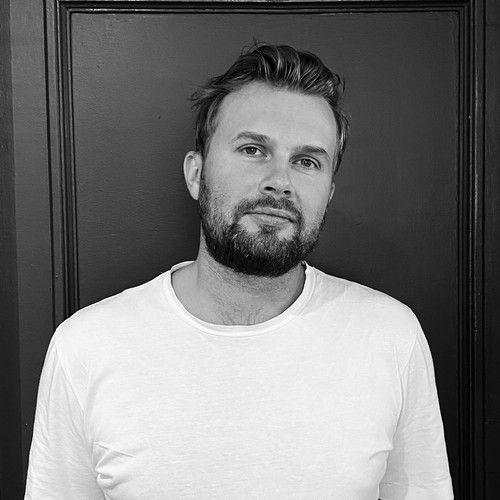
REINIS PRĒDELIS (LV)
REINIS PRĒDELIS (LV) Vieslektors studiju kursā Basics of Design IArhitekts Reinis Prēdelis Studējis Rīgas Tehniskajā universitātē un Valensijas Politehniskās universitātes arhitektūras fakultātēs, papildu kompetences apguvis Latvijas Mākslas akadēmijā. Vairāk nekā desmit gadu profesionāla pieredze arhitektūras jomā, līdzdibinātājs un vadītājs multidisciplinārai arhitektu komandai. Dažādu ievērojamu projektu un konkursu darbu autors un līdzautors. Vērienīgākie projekti – Biroju komplekss VERDE, t/c “Akropole” arhitektoniskais tēls un risinājumi, viesnīcu komplekss Vecrīgā, Grēcinieku ielā 23/27, konkursu darbi – sociālo dzīvokļu komplekss Nīderlandē, Vikingu muzejs Oslo, Norvēģijā, biroju ēka Rīgā, Valdemāra ielā 47 u.c. Arhitektūras radīšanā novērtē asprātību, nopietnu attieksmi pret detaļām kā arī spēju saskatīt kopainu un procesus novadīt līdz rezultātam.
Arhitekts Reinis Prēdelis ir arhitektūras biroja AROUND dibinatājs (2022).
-
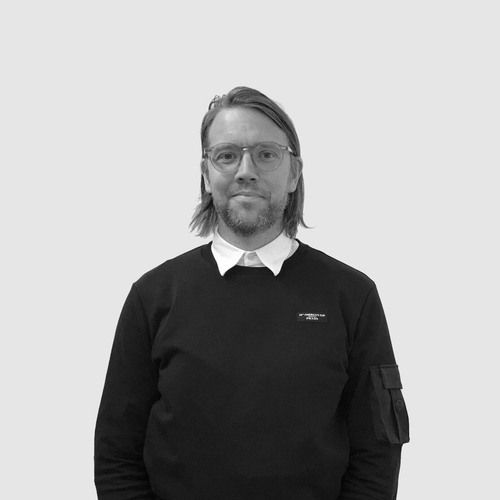
JONAS NORDGREN (SE/DK)
Vieslektors studiju kursā Architecture Design IJonass Nordgrēns (Jonas Nordgren) ir arhitekts, Schauman & Nordgren Architects līdzdibinātājs, Dānijas Arhitektu asociācijas (MAA), kā arī Zviedrijas Arhitektu asociācijas (SAR) biedrs. Jonass Nordgrēns (Jonas Nordgren) ir Kopenhāgenas Karaliskās Tēlotājmākslas akadēmijas arhitekts, kā arī mēbeļu dizainers no Dānijas Dizaina skolas. 2005. gadā viņš tika iebalsots par vienu no 10 pasaulē visvairāk meklētajiem dizaineriem pakalpojumā Wallpaper. Kopš tā laika viņš ir piedalījies starptautiskās izstādēs un ir publicēts dažādos žurnālos un grāmatās, piemēram, Casa da Abitare, Wallpaper, Blueprint un grāmatā Nordic Designers. Jonass Nordgrēns (Jonas Nordgren) 2012. gadā absolvēja ar izcilību, pirms turpināja savu profesionālo karjeru uzņēmumā COBE Architects. Uzņēmumā COBE Jonas strādāja pie vairākiem atzītiem projektiem, piemēram, PFA biroja ēka Kopenhāgenā, ESS, European Spallation Source un Science Village Scandinavia Lundē.
Schauman & Nordgren Architects ir arhitektūras un pilsētvides dizaina studija, kas atrodas Kopenhāgenā, Dānijā un Helsinkos, Somijā. Studiju 2015. gadā dibināja Teds Šaumans (Ted Schauman) un Jonass Nordgrēns (Jonas Nordgren). Ziemeļvalstu studija ar starptautisku pieeju
-
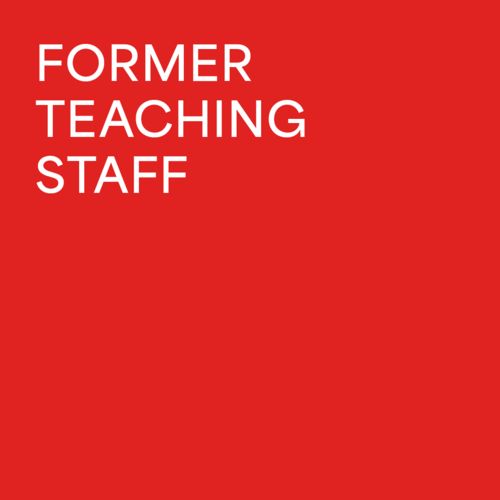
Former Teaching staff
Faculty of Architecture -
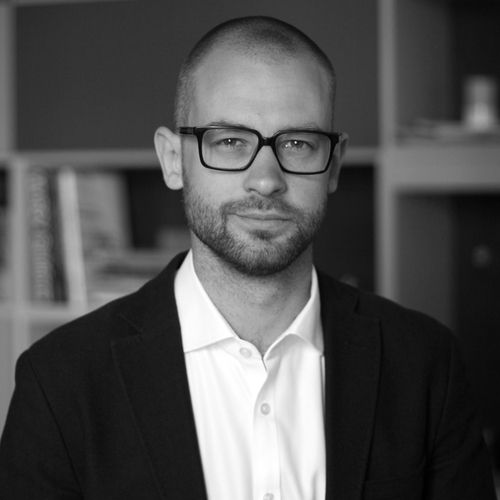
HARIJS ALSIŅŠ (LV)
Viespasniedzējs Arhitektūras projektēšanas studijāHarijs Alsiņš is an architect and the founder of Alsins Architecture, a design-driven architectural and urban planning practice based in Riga. Harijs received his Diploma at the Architectural Association School of Architecture in London, but has also studied in Riga Technical University, the University of Brighton, and University College London – The Bartlett. Prior to founding Alsins Architecture, Harijs has spent some time working in several world-class architecture practices – MAD in Beijing, Gage/Clemenceau Architects in New York, Ricardo Bofill Taller de Arquitectura in Barcelona, and Lifschutz Davidson Sandilands in London.
-
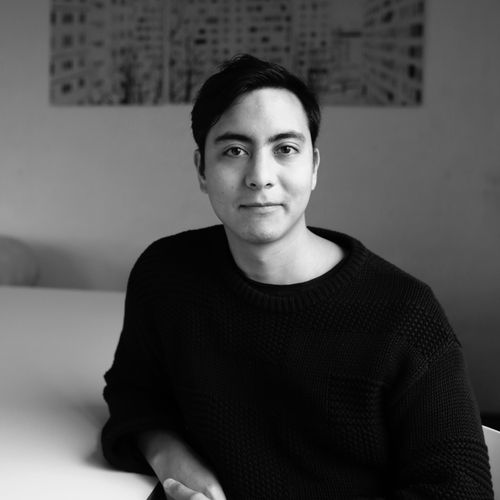
RAMON CORDOVA
Viespasniedzējs Arhitektūras projektēšanas studijāRamón Córdova González is a Mexican architect and researcher, graduated with a Master of Science in Architecture, Urbanism and Building Sciences from TU-Delft in the Netherlands with a cum laude distinction. He has been a holder of excellence scholarships since 2009 and received several recognitions and awards for his academic achievements like the I Biennale of Student Architecture of Yucatan or the XXX Architectural Design Award Alberto J. Pani in Mexico City. For several years, he collaborated in the Mexican architecture firm Seijo Peon Arquitectos, becoming its creative director in 2017. Since 2019 he has been collaborating with the Latvian architecture firm Mark Arhitekti. Parallel to work in architectural practices he has developed several architecture, research and art projects and has presented his work in different forums in Mexico, Greece, the Netherlands, United Kingdom and Latvia. He has taught Design studio and Conceptual representation courses at the Architecture School of the Universidad Marista de Merida in Mexico. In 2018 he was awarded a scholarship from the Mexican Fund for Arts and Culture in the program “Jovenes Creadores” (Young Creators) during which he developed a project titled Ecologies of Informality, which became a part of the exhibition “Creacion en movimiento” in Leon, Mexico. His work has been published in such books as Contested Borderscapes Transnational Geographies vis-à-vis Fortress Europe in coauthorship with Heidi Sohn (Mytilene, 2018) and Monstrous Ontologies: Politics Ethics Materiality in co-authorship with Signe Pērkone (London, 2020).
-
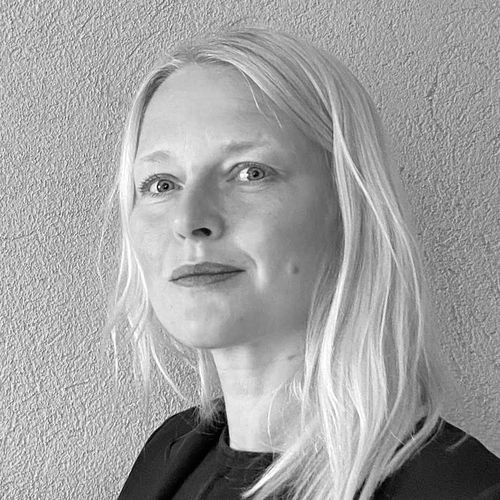
SUSANNE BRORSON (DE)
Viespasniedzēja kursā Arhitektūras projektēšanas studijāSusanne Brorson graduated with a Diploma degree in architecture from Bauhaus-University in Weimar, also holding a RIBA part 3 from Bartlett School of Architecture, London. After working in numerous award-winning practices such as Jarmund Vigsnaes Arkitekter in Oslo; East and Stephen Taylor Architects in London or Gonzalez Haase AAS in Berlin, Susanne was an Associate at Karakusevic Carson Architects in London and Amsterdam, where she was responsible for several social housing and urban design projects. Susanne Brorson is also currently finalizing her Ph.D. studies at Technical University Berlin, typological research on ‘Climate-responsive design principles of vernacular farmsteads and settlements in the Baltic Sea area and their potential application today, for which she was awarded a scholarship from the Professorship Program of Germany.
She has taught and lectured in various architecture schools, for example as an assistant professor at Brandenburg Technical University or adjunct professor at Potsdam School of Architecture, when she was emphasizing the consideration of climate-related aspects into the architectural design process. In 2019, Susanne was appointed professor at Wismar University of Technology, representing the department of Principles of Design and Experimental Architecture. Next to her academic career, Susanne is a director at Studio Susanne Brorson, an architectural practice based in Berlin and the Baltic island of Rügen.
-
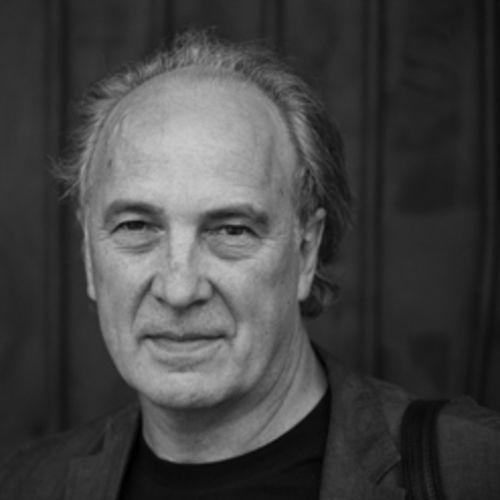
ANDRIS KRONBERGS (LV)
Kursa Arhitektūras projektēšana III vadītājs / RISEBA Goda profesorsAcquired architectural qualification after graduating Riga Technical University. Worked as an architect and project architect in the national planning institute Pilsētprojekts from 1975 to 1985. From 1985 until 1998 has been deputy head architect of Riga city. Since 1989 one of the founders and leaders of ARHIS ARCHITECTS – one of the biggest and most established architectural practices in Latvia.
ARHIS ARCHITECTS have worked on large scale projects on a city planning scale, creating a broad selection of solutions for various territory planning projects and development visions. They participated in one of the biggest city planning events of past years concerning the creation of the vision for the development of Daugava’s left bank in Riga. Andris Kronbergs led and participated in the planning processes of large-scale projects of both civic and public importance, like the Riga Airport, The National Bank of Latvia building – both construction and reconstruction, offices, commercial buildings, and residential housing. ARHIS ARCHITECTS constantly has been a place where architectural students, both local and foreign, have gained practical experience during their internship in different fields of profession. The office takes an active part in the architectural competitions of local and international importance. The projects of ARHIS ARCHITECTS several times won the Grand Prix of Latvian annual architecture award, together with many other nominations and awards in separate project categories. In the year 2003 architect A. Kronbergs was nominated for the Pritzker Prize.
Since 1985 A. Kronbergs has been supervising diploma projects and reviewed works, was a participant of the National Evaluation Committee in Riga Technical University and Riga Building College. He has given lectures both in Latvian universities and abroad. The current problems concerning city planning, architecture and social-politic aspects are known well enough due to participating in the Council for Preservation and Development of Riga Historical Centre, Latvian National Architecture Council, Board of Latvian Architect Union and Riga City Architect’s Collegium. -
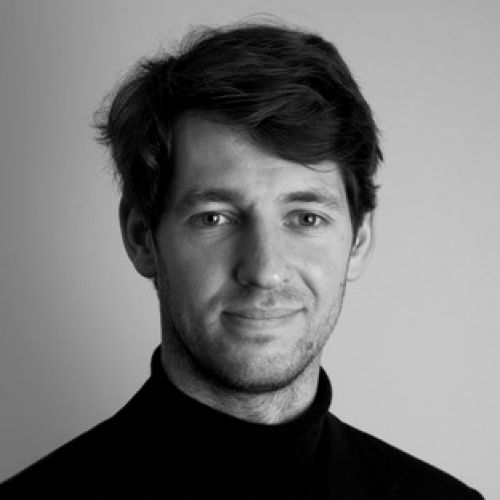
VIESTURS CELMIŅŠ (LV)
Viespasniedzējs Arhitektūras projektēšanas studijā un arhitektūras maģistra programmāViesturs Celmiņš is a PhD candidate at the University of Cambridge, social anthropologist specializing in urban planning and design, interested in social change and its impact on the quality of life in cities. Currently, he is a director of the board at VEFRESH innovation district and a researcher in INTERREG project "Augmented Urbans" focusing on the use of immersive technologies in urban planning.
From 2007 to 2010 he coordinated the sustainable development strategy "Latvia 2030". Between 2012–2015 he was a supervisor at the University of Cambridge, Division of Social Anthropology and also co-organized the "City Seminar" series at CRASH. In 2016 he contributed to the making of the Baltic Pavilion for the XV Venice Architecture Biennial. From 2016 to 2018, he researched the future of knowledge territories in the Baltic region as a part of “Live Baltic Campus” at the University of Latvia. -
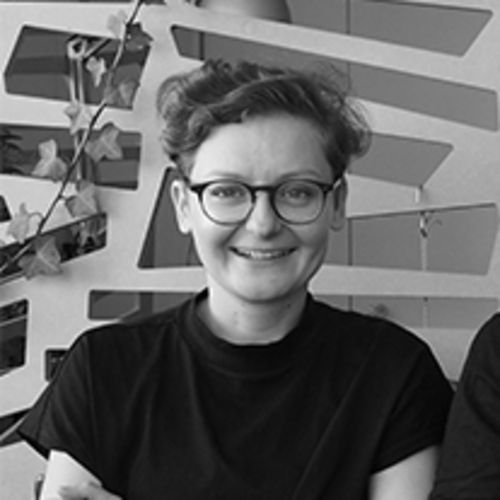
MALGORZATA M. OLCHOWSKA (BE)
Kursu Projektēšanas pamati I & II vieslektoreMalgorzata Maria Olchowska is an architect and a printmaker living and working in Antwerp, Belgium. She studied architecture at TU Wroclaw (PL), Lincoln University (UK) and at Delft University of Technology (NL) from which she graduated in 2007. In 2008 she started to work as an architect in Belgium. Between 2009 and 2018 she studied printmaking at Academy of Arts in Ghent.
At this moment she is combining her own practice (Atelier Maria York) with teaching at Ghent University of Technology, KU Leuven Campus Sint Lucas Gent and RISEBA University of Applied Sciences. Atelier Maria York was established in 2016. The atelier is set up with the idea of combining the skills, crafts, and knowledge in architecture, art, printmaking and furniture making. https://malgorzatamariaolchowska.com -
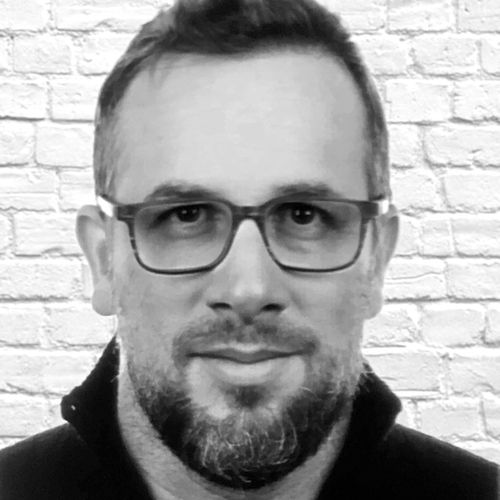
SVEN VERBRUGGEN (BE)
Arhitektūras teorijas kursa viesprofesorsSven Verbruggen earned his master's degree at the University of Ghent in 2000. During the first years of his professional career, he worked on international projects for renowned offices such as Neutelings Riedijk Architecten and SOM. Currently, he holds a private practice and is affiliated with the University of Antwerp and the University of Ghent.
His Ph.D. dissertation is an inquiry into architectural design theories of the recent past and how they affect our understanding of the design process today. Sven Verbruggen participates in the architectural discourse with work in practice and theoretical work that contributes to a critical reflection on the discourse. His private practice combines the rationality of building in practice with a broader intention of contributing to a cultural production through architecture. -
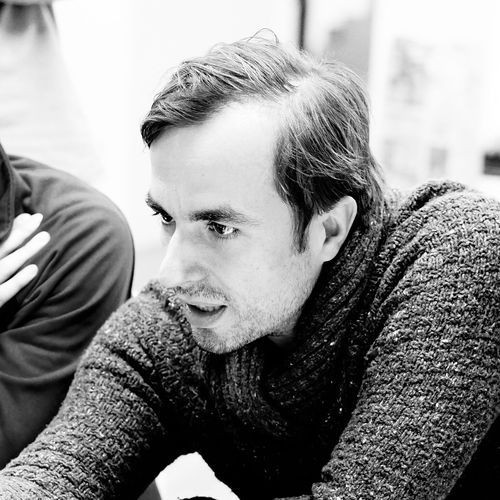
THOMAS STELLMACH (DE)
Kursa Arhitektūras projektēšana IV viesprofesorsThomas Stellmach graduated with the Dipl. Ing. Architecture degree from TU Berlin, and is best known as the founding director of TSPA Making Cities, and as planning expert for UN-Habitat focusing on the sustainable urbanism in a transforming world. He is also a founding member of the housing cooperative urban coop Berlin with the objective to create inclusive affordable housing in Berlin. As the latest from the long list of the experiences and professional positions, from 2011 to 2017 Thomas has been Expert Consultant for UN-Habitat, Urban Planning and Design Branch, Nairobi executing the supervision of the Achieving Sustainable Urban Development Programme in three pilot countries, development of normative and policy papers, development of capacity building formats.
During his academic career since 2007, he has been the Assistant Professor at Berlage Institute (Rotterdam), Guest Lecturer at the Rotterdamse Academie Voor Bouwkunst (Rotterdam), Visiting Chair for Town Planning and Design at the Private University of Science & Arts (Aleppo). From the year 2017, Thomas is the guest professor at FAD.