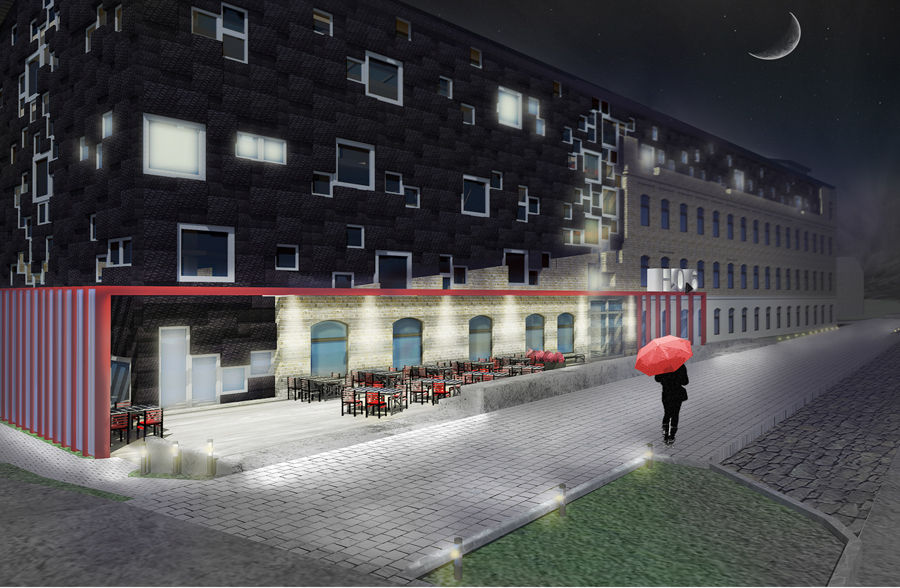MADARA PILDAVA / BA Thesis / 2015 / Expansion of the RISEBA Faculty of Architecture and Design, building reconstruction in Riga, Ūdens Street 6

Theoretical part: Industrial building reconstruction projects in Riga and Tallinn since 1991 / Supervisor: Mg. art. Inga Karlštrēma
Practical part: Expansion of the RISEBA Faculty of Architecture and Design, building reconstruction in Riga, Ūdens Street 6 / Supervisor: Dipl. arh. Ints Menģelis
As heavy industry has moved towards the outskirts of the city, former industrial complexes are facing the challenge of being incorporated into the functionality of the contemporary city. The research explores the current trend of revitalising industrial complexes and looks for examples of how they can be improved in Riga and in Tallinn. Many such edifice clusters are turned into public and residential areas with several aspects kept intact in order to retain the historical character of the place – its materiality and constructive solutions. The current RISEBA FAD building is part of an area that experienced an industrial boom in the 19th and 20th centuries. In the project design the existing structure of the already adapted educational building is left untouched, while the internal layout is adapted to the new needs. The new structure is partially separated from the existing one with an atrium, using current window openings to form arches and to create compositionally similar connections that function like bridges between the old and new structures. Workshops and extended study spaces as well as premises for rent are planned for the new structure.