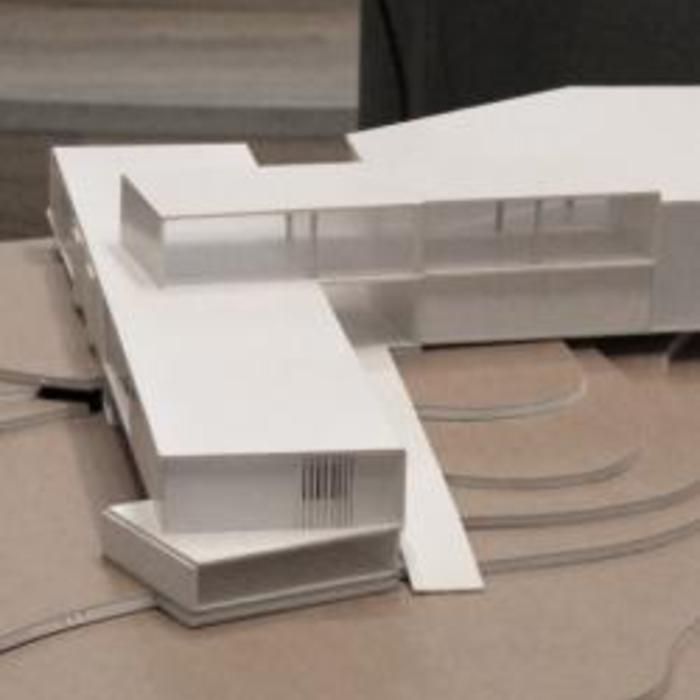WRAP-UP! in 2nd year studio

2nd YEAR STUDIO / CULTURAL HOUSE IN SAULKRASTI
On the 28th of May students of the second year of Riseba FAD presented their concepts and projects for the Cultural House in Saulkrasti at the Saulkrasti City Council. Together with the tutors of the studio, special jury was invited to review the projects - architects Bert Gellynck, Kelly Nelson and representative of City Council - Normunds Līcis.
Saulkrasti is a town in Latvia, which lies on the east coast of Gulf of Riga. It stretches across 17 km from Lilaste River to Zvejniekciems village. Being one the most important beach cities in Latvia Saulkrasti is a unique city in chameleonic appearance - in the summer season the amount of inhabitance multiplies by 10 in relation to the winter season, a growth from 4000 inhabitants in winter to almost 40.000 in summer.
In our first part of the semester students explored the area of Saulkrasti in order to to find the best suitable location for a Cultural House. For that, we have discussed how to improve the urban quality of the town and its public spaces and how to apply concepts of possible revitalization of areas. In the end of the second semester, the students were asked to independently develop a concept for a public building (Cultural House) having focus on the configuration of the main spaces and functional aspects of the building. The Cultural House for Saulkrasti should be flexible and multipurpose, capable of absorbing different types of program the whole year round - exhibitions, theater plays, dance, music, lectures, educational program and include an evening program such as a restaurant. The Cultural House for Saulkrasti should be able to congregate every citizen in the town and help to social interaction and exploration of communal cultural interests. We have asked our students to apply their personal interest to 20% of the program, in relation to their previous research on the location. This will make their projects unique and personal.
Saulkrasti has plenty of potential to be explored. The design of this building should be a strong statement in how to resolve topics of absorption of tourism in summer and winter. Furthermore, it should be flexible towards different types of uses, such as outdoor, use of the roof top level, or a connection to the sea-side. Also relevant is integration to nature, the topography of the place and the use of materials. The building should represent the versatility, modernity and the welcoming qualities of Saulkrasti!
A public exhibition of the works is planned at the foyer of RISEBA Architecture and media centre H2O 6 opening on June 4th at 17:00. Everybody is welcome!