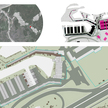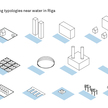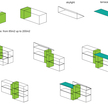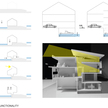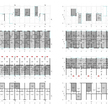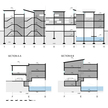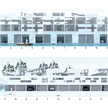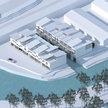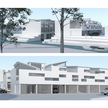DĀVIS MARKUS / BA Thesis / 2015 / Row houses in Jugla. Lodging by water
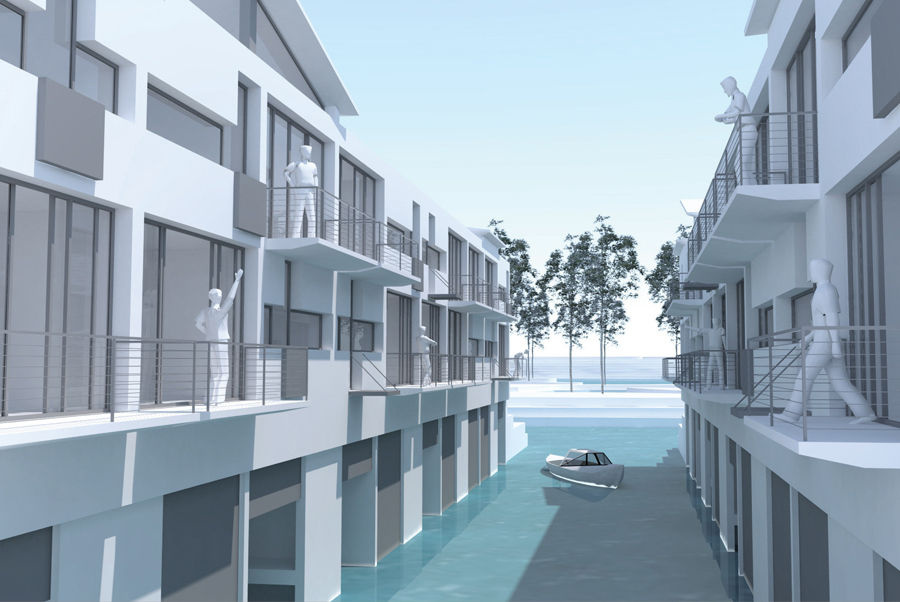
Theoretical part: Building and waterfront coexistence in Riga / supervisor Dr. arh., asoc. prof. Jānis Lejnieks
Practical part: Row houses in Jugla. Lodging by water / supervisor Mg. arh. Manten Leo Devriendt
Inhabitants of Riga assess the benefits, which are gained by the presence of water in the city, but to effectively, rationally and environmentally friendly maintain the resource of water, firstly, it`s necessary to identify the current situation and to sketch the future conditions, in which the development would raise the social and architectonical values of those specific places. The aim of bachelor project and thesis is to explore the situation along any kind of waterfronts in Riga in the context of surrounding buildings, and to explore the evolution on each of those spaces in the relations of historical, political and social conditions. In the study, there is emphasized the multiplicity of building and waterfront coexistence forms thru the analysis of spatial qualities, restrictions, disadvantages or development potential each of those places has. Riga is located next to the Baltic Sea Riga bay, there is a plenty of inner waterbeds – nine lakes, more than ten rivers, as well less common forms of waterbeds such as ditches, ponds, distributaries and canals. Water presence in the city is one of the prevail and in the perspective – aesthetic city space designing factor, so long established Latvian lyrically poetic space perception traditions makes only to look to and to sing about water, but modern citizen needs such a city integrated waterfronts, which could be comfortably accessible and usable to people fully perceive high quality environment, improves health and overall life quality and that is the reason why the potential of waterfront development should be identified, get to know and to realize.
In the project there are designed row houses in Brīvības street 425 in Jugla, that is favourite living district on the border of city. Garage cooperative territory Nara is occupied by garage owners and tenants and used mostly for car parking or storage. Also there are some inhabitants, who are adapting their garages for living conditions, which is not allowed in this particular territory. It is seen that people tend to spend their free time at the waterfront and in bachelor study project there are designed proposal that gives city inhabitants chance to live on the waterfront permanently. Each row house has a garage on the street level and boat house on the water level. Living rooms are located on upper floors, which are arranged by half levels. Smaller apartments are about 85 m2, but the biggest ones are till 200 m2, which includes workshop in the basement, 3 bedrooms, living room, kitchen and bathrooms. Most of the inhabitants have an opportunity to use their private terrace and balconies over the water. Project design is proposing new street typology in Riga – habitable canal bank.
