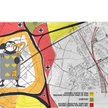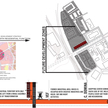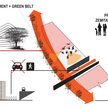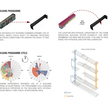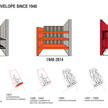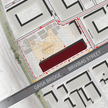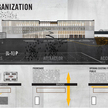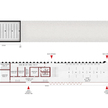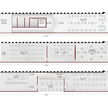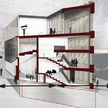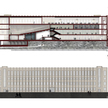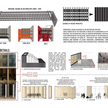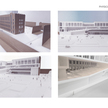ALISE JĒKABSONE / BA Thesis / 2015 / Re–Use of the building G. Ērenpreisa velosipēdu fabrika
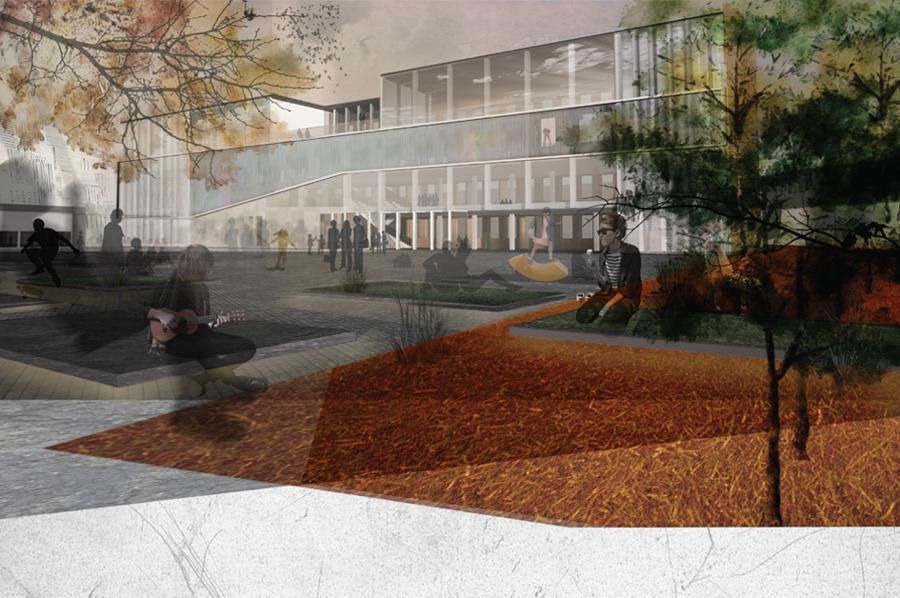
Theoretical part: Former industrial area use as a mediator for its adaption in modern urban environment / supervisor Dr. arh., asoc. prof. Jānis Lejnieks
Practical part: Re–Use of building G. Ērenpreisa velosipēdu fabrika / supervisor Dipl. arh. Andris Rubenis
The aim of the project is to deal with adaptation of former industrial area to modern urban requirements. As a strategically designated area just outside of the historic centre of Riga, it allows implementation of freedom and diversity in architectural solutions within building projects. In future perspective, the nearby Teika area alongside the central railway ring has the potential to develop as a living area with separate centres – existing and new: the former Gustav Ērenpreiss bicycle factory and adjacent areas. The longitudinal location along the rails forms a separate anchorage union, thus developing movement in the neighbourhood. Due to the location of central axis, easy access to the city centre is granted.
During the spatial analysis of the site, indicating that the neighbourhood needs a cultural centre with an emphasis on science and recreation. The location of the program is emphasising different senses while travelling. Given the fact that the internal structure of the building is in poor condition and it does not have historical value (during the Soviet period the wooden structure was changed to the reinforced concrete structure, retaining only the original three facades), it was decided to change the internal structure of the building, adjusting the height of the space towards the needs of new program and the existing facade. Since the city is alive and changing, it is allowed to change the program, so the space created can easily be adjusted to the specific situation, while maintaining the freedom to move between floors of events, merge them or expand the space dimension and combine ground level with open space.
Northern facade rhythm refers to the vertical division, seen in the original brick façade, designed by architect Alexander Klinklāvs. The choice of materials for the building and the functional concept is based on previous territorial analysis: public solution that is emotionally and physically linked to the open space. It is solved using glass material in different variations, except for parts that require privacy. These variations are three parts, which allows you to: open facade, thereby connecting the interior with the outside; grant intrigue on performances and multimedia events connected behind glued glass columns; closed, but a direct and unobstructed view from the room, thanks to the simple glazing.
Looking at the site from the city scale, a promenade is created along the railway line. In this way, the area becomes suitable for planting and a variety of activities, which can also continue to focus on the new cultural centre nearby. Greenery includes placement of trees closer to the railway lines in order to improve the quality of the outer space while reducing noise and air pollution from the railroad side. In order to improve access to the building from the south, where it has its original entrance, the path between the Gaisa Bridge and the building does not include car traffic, it consists of 9 m wide pedestrian walkway with the possibility of a long and undisturbed stay in the building in the southern part of the open space.
