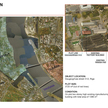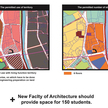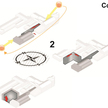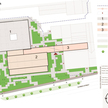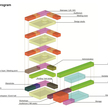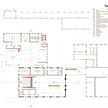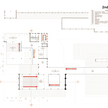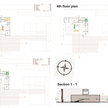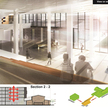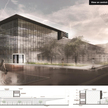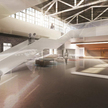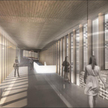KĀRLIS PROLIS / BA Thesis / 2015 / New building and the reconstruction of storage-manufacturing building into a modern faculty of architecture
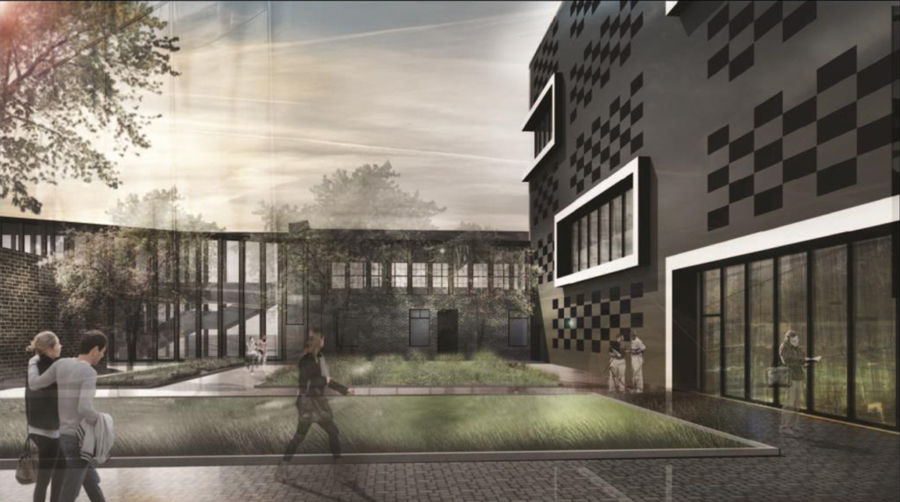
Theoretical part: Qualities of buildings and premises to be used for architecture studies / Supervisor: Dr. arh., asoc. prof. Jānis Lejnieks
Practical part: New building and the reconstruction of storage-manufacturing building into a modern faculty of architecture / Supervisor: Dipl. arh. Linda Krūmiņa
Due to globalisation, technological development and growing competition between higher education institutions, students express an increased need for modern, high-quality work premises. The thesis project explores the factors that shape a study environment – for instance, use of and access to space, performance, form and materials, and urban and social integration – and tries to incorporate them into the new RISEBA complex. In the reconstruction process of the existing buildings next to the RISEBA Architecture and Media Centre, a new building for the Faculty of Architecture and Design is designed. The main task is to connect the existing media centre building with the newly designed faculty building, creating an in-between space in the former storage and manufacturing building. Natural light has been used as one of the main tools in shaping the new structure. Premises that do not require large amount of direct sunlight, such as auditoriums, meeting and administration rooms, an art studio, staircases, WCs and service rooms, are laid out facing north and east, while spaces for workshops and design studios are planned for the southern and western sides to ensure sunlight throughout the day.
