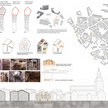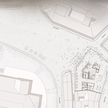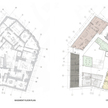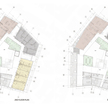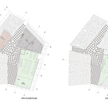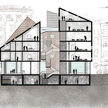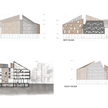DAILA SLOKA / BA Thesis / 2015 / Construction of a new building and it’s effect on the landscaping of Doma Square
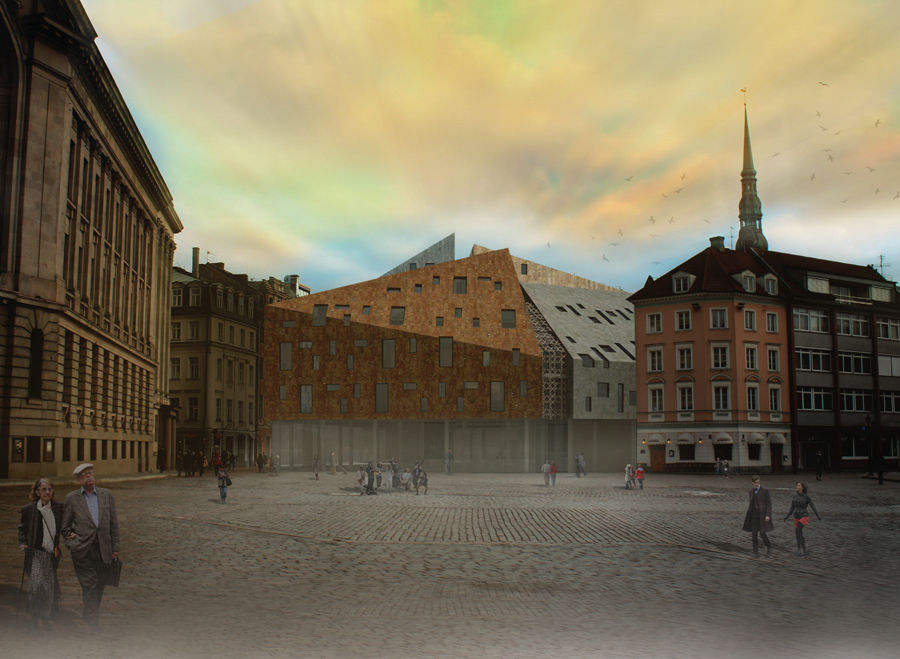
Theoretical part: Morphology and genesis of Old Riga’s squares / Supervisor: Dr. arh., asoc. prof. Jānis Lejnieks
Practical part: Construction of a new building and it’s effect on the landscaping of Doma Square / Supervisor: Dipl. arh. Didzis Jaunzems
The lack of public functions in the surrounding buildings that shape Cathedral Square allows it to function only during the warm months. Looking at the urban context, possible construction on a plot located on Tirgoņu Street 1/3 can help to shape the spatial framework of the square and integrate it into the structure of public spaces in Old Town. Currently there is a temporary pavilion on the plot – it is actively used in summer. With the new building structure and layout, the area can also be used during the winter and gains unprecedented public space. The idea for the new design is based on the history of the site; therefore, specific niches are created and the new structure is divided into four parts tracing the approximate borders of the historical foundations. The hotel is very common in Old Town building typology. While hotels are generally alienated from the local population, the design attempts to introduce activities for both locals and guests of the city. Four building components are covered with stone slabs in different colours, illustrating the different uses of space offered to economy, luxury, family and business-class travellers. Gallery and exhibition space is planned for the basement floor, while the ground floor space is intended for a crafts market, cafes and the hotel lobby.
